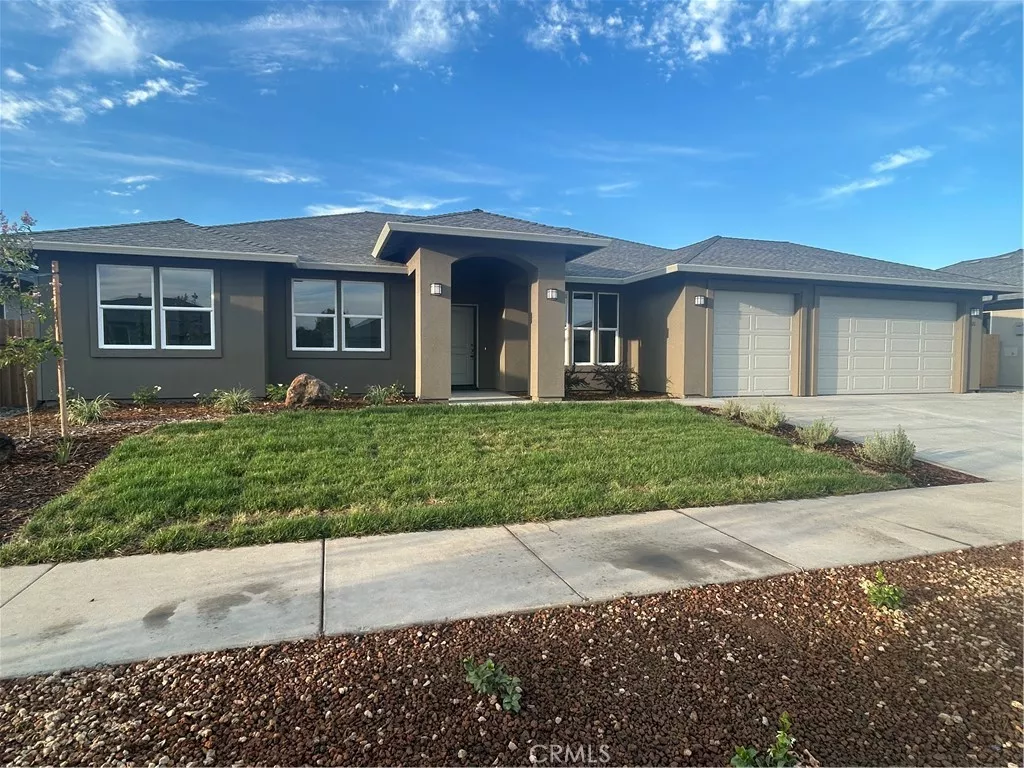
| 321 Bainbridge Place Chico CA 95973 | |
| Price | $ 673,500 |
| Listing ID | SN25106415 |
| Status | Active |
| Property Type | Single Family Residence |
| County | Butte |
| Beds | 4 |
| Baths | 3 |
| House Size | 2259 |
| Year Built | 2025 |
| Days on website | 2 |
Description
Welcome to 321 Bainbridge Place — a brand-new Bill Webb home at our newest community off Hicks Ln! This home is currently under construction with a completion date of July 2nd, you can be moved-in just before the 4th of July holiday! Photos are of a recently completed similar floorplan, you still have time to choose your own finishes and upgrades.
This home sits at 2259sf, and from the moment you enter, you're greeted by a sunlit open-concept floor plan that flows seamlessly from the bonus family room, to the living area and into a well-appointed kitchen featuring alder cabinetry with soft-close hardware, energy-efficient built-in GE appliances, quartz countertops, and plenty of workspace.
This fully electric home was built with energy savings in mind. With owned solar, and high-performance HVAC and water heater systems, this home is built to keep energy use low and comfort high. The private primary suite offers a walk-in closet and a beautifully finished en-suite bath with a step in shower AND soaking tub! Two additional bedrooms, and a full bathroom round out this wing of the house. Not to mention the full bedroom AND bathroom on the opposite side of the home that would be a perfect suite for guests!
Outside, you can enjoy the large backyard from a covered patio creating the perfect space for indoor-outdoor living — shaded, private, and ready for year-round enjoyment. There is also plenty of room for storage, a shop, or gym in the large 3 car garage.
Located in a quiet, thoughtfully planned neighborhood with a future community park, you will be close to trails and all of Chico's favorite stops! Stop by our sales office for more information and a private tour of this great residence!
This home sits at 2259sf, and from the moment you enter, you're greeted by a sunlit open-concept floor plan that flows seamlessly from the bonus family room, to the living area and into a well-appointed kitchen featuring alder cabinetry with soft-close hardware, energy-efficient built-in GE appliances, quartz countertops, and plenty of workspace.
This fully electric home was built with energy savings in mind. With owned solar, and high-performance HVAC and water heater systems, this home is built to keep energy use low and comfort high. The private primary suite offers a walk-in closet and a beautifully finished en-suite bath with a step in shower AND soaking tub! Two additional bedrooms, and a full bathroom round out this wing of the house. Not to mention the full bedroom AND bathroom on the opposite side of the home that would be a perfect suite for guests!
Outside, you can enjoy the large backyard from a covered patio creating the perfect space for indoor-outdoor living — shaded, private, and ready for year-round enjoyment. There is also plenty of room for storage, a shop, or gym in the large 3 car garage.
Located in a quiet, thoughtfully planned neighborhood with a future community park, you will be close to trails and all of Chico's favorite stops! Stop by our sales office for more information and a private tour of this great residence!
Financial Information
List Price: $ 673500
Property Features
Appliances: Dishwasher, Microwave
Community Features: Curbs, Sidewalks
Flooring: Carpet, Tile
Foundation Details: Slab
Heating: Central
High School District: Chico Unified
Levels: One
Parking Features: Driveway, Garage
Patio And Porch Features: Covered
Road Surface Type: Paved
Senior Community YN: false
Structure Type: House
Water Source: Public
High School District: Chico Unified
City: Chico
Senior Community YN: false
Listed By:
Adam Pearce
Adam Pearce, Broker
CA Lic#
CA Lic#



