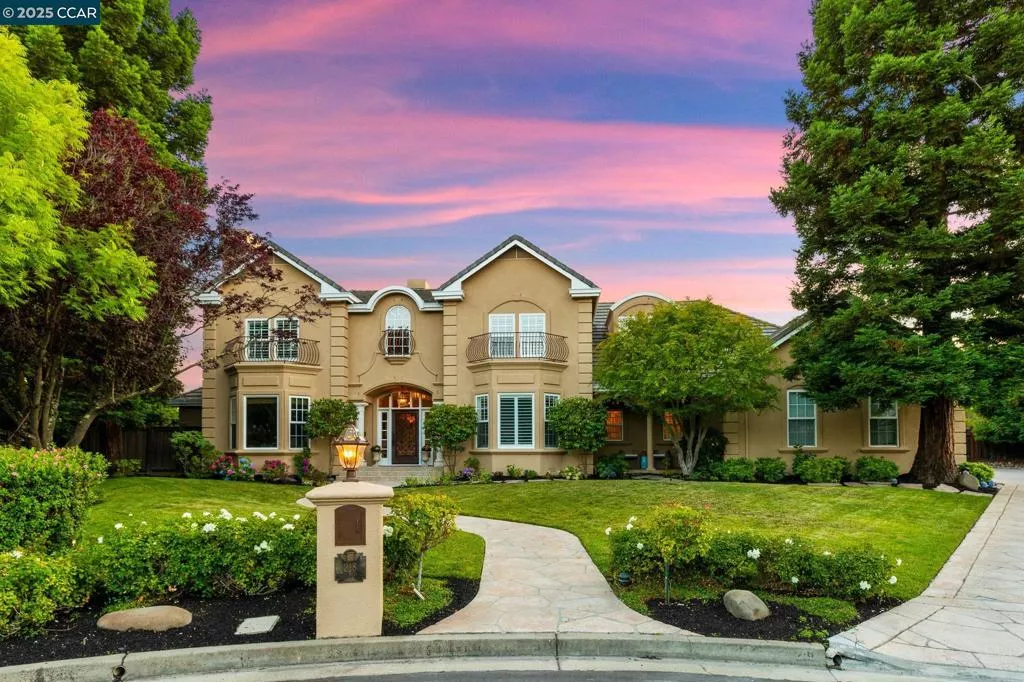
| 218 Fieldcrest Ct Danville CA 94506 | |
| Price | $ 3,850,000 |
| Listing ID | 41105010 |
| Status | Active |
| Property Type | Single Family Residence |
| County | Contra Costa |
| Neighborhood | NORTHRIDGE ESTS |
| Beds | 5 |
| Baths | 4 Full 1 Half |
| House Size | 4769 |
| Year Built | 1995 |
| Days on website | 4 |
Description
Discover luxury living at the end of a peaceful cul-de-sac in the prestigious Northridge Estates. Set on a flat, private 0.6-acre lot, this beautifully updated home offers spacious elegance, designer finishes, and a seamless indoor-outdoor lifestyle. Grand entry with two-story ceilings, wrought iron staircase, and newer wide plank hardwood floors. Private home office with its own entrance and patio, boxed ceiling with molding, and double door entry. Formal living & dining rooms with crown molding, gas fireplace, and backyard views. Gourmet chef’s kitchen with quartz countertops, large island, walk-in pantry & GE Monogram appliances: double ovens, 6 gas burner cooktop, built-in refrigerator. Spacious family room with vaulted ceilings, built-ins, gas fireplace, and French doors to patio Downstairs guest suite with walk-in closet and private bath and french doors to patio. Upstairs junior suite + 2 secondary bedrooms with upgraded finishes. Luxurious primary suite with 3 walk-in closets, gas fireplace, and spa-like bath. Resort-style backyard includes a large pergola, pebbletec pool, spa with electric cover, hot tub, play structure, playhouse, outdoor fireplace and space for a sports court or ADU. Enjoy HOA amenities: pool, clubhouse, tennis, & basketball courts. OPEN SAT & SUN 2-4
Financial Information
List Price: $ 3850000
Property Features
Association Amenities: Clubhouse, Pool
Association Fee Frequency: Quarterly
Flooring: Carpet, Stone, Tile, Wood
High School District: San Ramon Valley
Levels: Two
Parking Features: Garage
Pool Features: Association
Roof: Tile
High School District: San Ramon Valley
City: Danville
Listed By:
Stacy Hale
Town Real Estate
CA Lic#
CA Lic#



