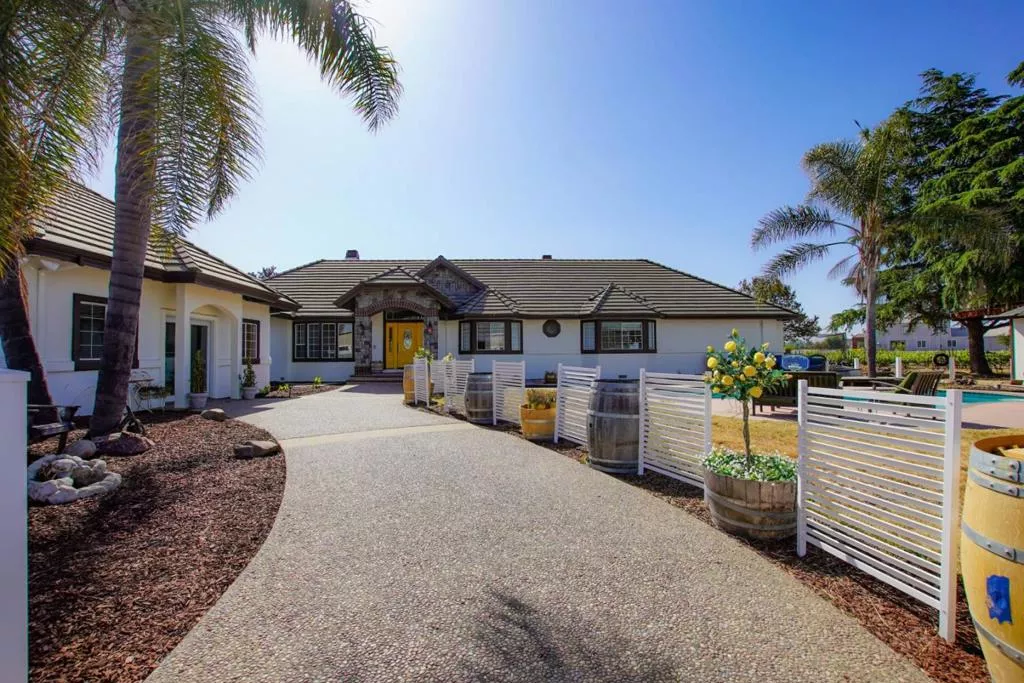
| 160 Tevis Trail Hollister CA 95023 | |
| Price | $ 1,950,000 |
| Listing ID | ML82009972 |
| Status | Active |
| Property Type | Single Family Residence |
| County | San Benito |
| Beds | 4 |
| Baths | 3 |
| House Size | 3398 |
| Year Built | 1990 |
| Lot Size | 5 |
| Days on website | 2 |
Description
Welcome to your dream home in the desirable Spring Grove neighborhood! This beautifully updated residence offers modern comfort and charm throughout. The chefs kitchen is a standout, featuring sleek stainless-steel appliances, an abundance of custom cabinetry including a built-in hutch, a gas cooktop, a spacious walk-in pantry, and a large center island perfect for both entertaining and everyday meals. Enjoy spacious guest bedrooms, including a junior suite, and a recently remodeled guest bathroom adorned with custom tile and granite countertops. The expansive primary suite offers a private retreat, a cozy fireplace, a walk-in closet with custom built-ins, and a luxurious bathroom show casing an oversized shower and a classic clawfoot tub. Additional highlights include a generously sized laundry room with ample cabinetry and a detached office ideal for remote work or potential guest accommodations. The property is surrounded by a private cabernet vineyard, creating a peaceful and picturesque setting. Enjoy the warm California days in your in-ground pool, take advantage of the separate workshop, and benefit from the location within the highly regarded Spring Grove School District. This exceptional property offers a rare blend of style, function, and serenity.
Financial Information
List Price: $ 1950000
Property Features
Appliances: Dishwasher, Disposal, Refrigerator
Flooring: Carpet, Tile, Wood
High School District: Other
Interior Features: Workshop
Lot Features: Agricultural
Roof: Tile
View: Neighborhood
High School District: Other
MLS Area Major: 699 - Not Defined
City: Hollister
Listed By:
Seth Muenzer
Pierce Real Estate
CA Lic#
CA Lic#



