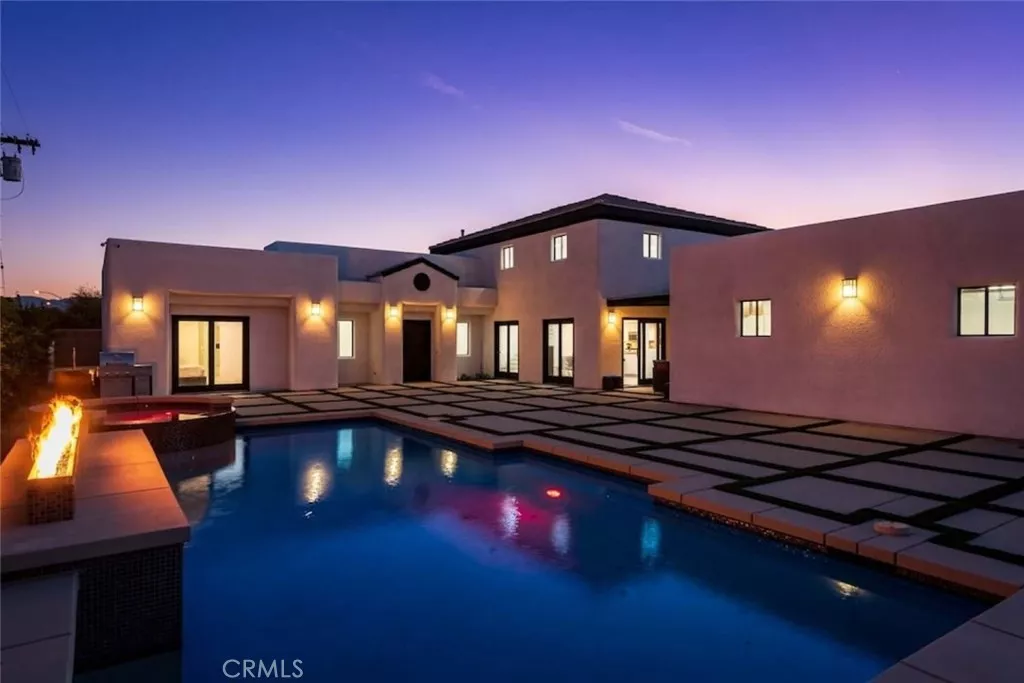
| 79119 Lake Club Drive Bermuda Dunes CA 92203 | |
| Price | $ 1,150,000 |
| Listing ID | SR25136112 |
| Status | Active |
| Property Type | Single Family Residence |
| County | Riverside |
| Neighborhood | Other |
| Beds | 3 |
| Baths | 2 |
| House Size | 2278 |
| Year Built | 1993 |
| Days on website | 2 |
Description
Experience resort-style living in this stunning modern estate located in the heart of Bermuda Dunes. Showcasing 3 spacious bedrooms and 2 sleek bathrooms across 2,278 sq ft, this thoughtfully designed home is a true architectural standout. The open-concept layout is filled with natural light and accentuated by soaring ceilings, elegant tile flooring, and seamless indoor-outdoor flow through expansive glass doors.
At the heart of the home lies a designer kitchen with premium appliances, a waterfall-edge island, and abundant counter space perfect for entertaining. The living and dining areas offer effortless sophistication, ideal for gatherings or quiet evenings in. Each bedroom offers generous proportions, with the luxurious primary suite featuring a spa-inspired bathroom and oversized walk-in closet.
Outside, the backyard is a private retreat complete with a sparkling pool, spa, built-in BBQ, and a custom putting green set against professionally designed hardscape. With its crisp lines, modern finishes, and ultimate comfort throughout, this exceptional home offers the perfect blend of elegance and functionality in one of the desert’s most desirable communities.
At the heart of the home lies a designer kitchen with premium appliances, a waterfall-edge island, and abundant counter space perfect for entertaining. The living and dining areas offer effortless sophistication, ideal for gatherings or quiet evenings in. Each bedroom offers generous proportions, with the luxurious primary suite featuring a spa-inspired bathroom and oversized walk-in closet.
Outside, the backyard is a private retreat complete with a sparkling pool, spa, built-in BBQ, and a custom putting green set against professionally designed hardscape. With its crisp lines, modern finishes, and ultimate comfort throughout, this exceptional home offers the perfect blend of elegance and functionality in one of the desert’s most desirable communities.
Financial Information
List Price: $ 1150000
Property Features
Appliances: Dishwasher, Microwave, Refrigerator
Community Features: Suburban
Exterior Features: Barbecue
Heating: Central
High School District: Riverside Unified
Interior Features: Bar
Laundry Features: Inside
Levels: Two
Pool Features: Private
Senior Community YN: false
Spa Features: Private
Structure Type: House
Water Source: Public
High School District: Riverside Unified
Senior Community YN: false
MLS Area Major: 312 - Bermuda Dunes, Myoma
City: Bermuda Dunes
Listed By:
Haik Bokhchalian
JohnHart Real Estate
CA Lic#
CA Lic#



