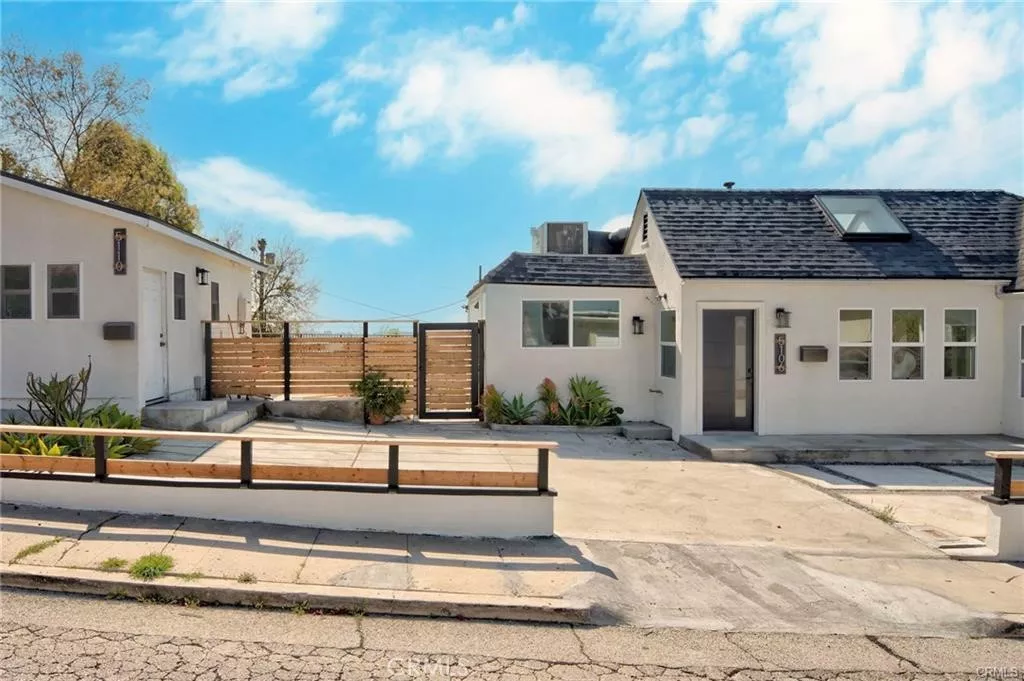
| 5106 O Sullivan Drive Los Angeles CA 90032 | |
| Price | $ 1,248,000 |
| Listing ID | PW25145062 |
| Status | Active |
| Property Type | Single Family Residence |
| County | Los Angeles |
| Beds | 4 |
| Baths | 5 |
| House Size | 1707 |
| Year Built | 1928 |
| Days on website | 2 |
Description
Two-Lots with 3-Bedroom Home plus Income generating ADU. Lot 144: Features a beautifully renovated multi-level single-family home featuring 3 bedrooms, 3 bathrooms, and breathtaking views of the University from every floor. The entry level boasts a formal dining room, a living room with cathedral ceilings, a kitchen, and a bedroom with private balcony access. The mid-level offers a stylish bedroom and a luxurious bathroom, while the lower level showcases a serene main bedroom with a vestibule, French doors leading to an outdoor deck, and a perfect blend of 1920s architecture and modern design. Lot 145: A large flat pad with an Accessory Dwelling Unit (ADU), featuring a 2-room, 2-bath layout. Originally designed to generate rental income by catering to college students, this space offers endless possibilities for a savvy homeowner with 2 separate entryways. The property includes ample off-street parking and a tranquil, mountain-like setting and city lights views. Conveniently located within walking distance to CSU Los Angeles, near Alhambra shops, and a short drive to Downtown LA.
Financial Information
List Price: $ 1248000
Property Features
Appliances: Dishwasher, Disposal
Community Features: Biking, Hiking, Sidewalks, Urban
Exterior Features: Lighting
Green Energy Efficient: Appliances
Green Energy Generation: Solar
Heating: Central
High School District: Los Angeles Unified
Interior Features: Balcony
Laundry Features: Stacked
Parking Features: Driveway
Patio And Porch Features: Deck, Patio
Property Condition: Turnkey
Road Surface Type: Paved
Senior Community YN: false
Structure Type: House
Water Source: Public
High School District: Los Angeles Unified
Senior Community YN: false
MLS Area Major: 621 - El Sereno
City: Los Angeles
Listed By:
Maria Rojo
The JMR Group
CA Lic#
CA Lic#



