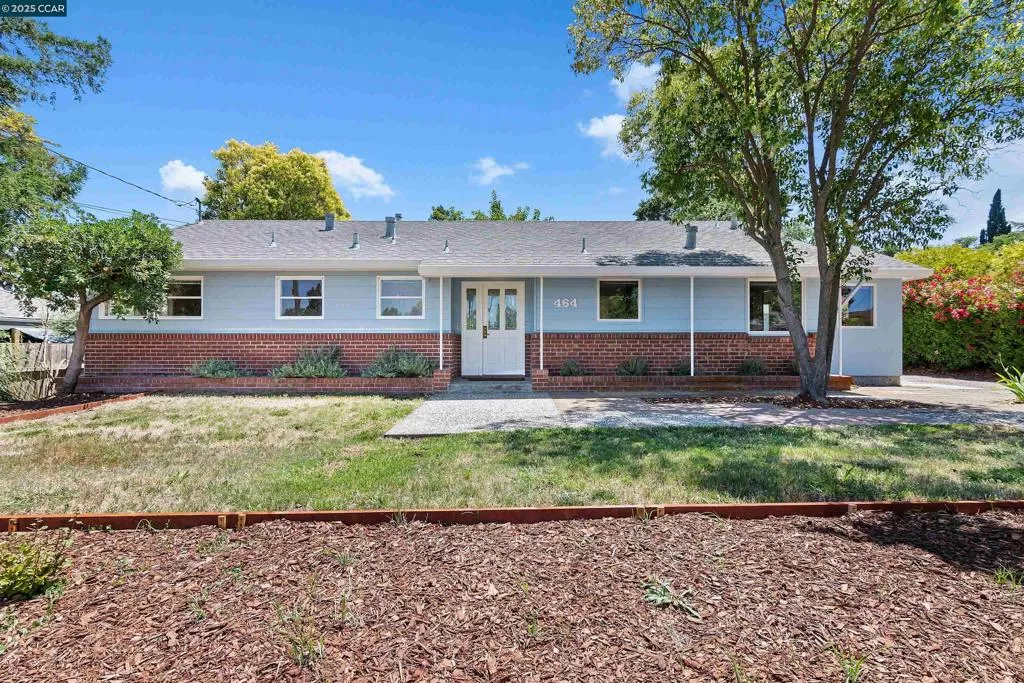
| 464 Boyd Rd Pleasant Hill CA 94523-3209 | |
| Price | $ 975,000 |
| Listing ID | 41102883 |
| Status | Active |
| Property Type | Single Family Residence |
| County | Contra Costa |
| Neighborhood | Not Listed |
| Beds | 3 |
| Baths | 1 Full 1 Half |
| House Size | 1409 |
| Year Built | 1951 |
| Days on website | 2 |
Description
Welcome to this charming single story home located on a huge, spacious lot with endless possibilities. This well-maintained home features three spacious bedrooms, a full bathroom conveniently located in the hallway, and a half bath just off the entry. Inside, you’ll also find original oak hardwood flooring, a cozy wood-burning fireplace, and tons of natural light throughout. The kitchen was remodeled in 1998 and includes custom cherry wood cabinetry, two sinks, stainless steel appliances, and a built-in wine fridge. Perfect for everyday living or entertaining. Enjoy seamless indoor-outdoor living with backyard access from the laundry room, dining room, and front bedroom. Recent upgrades include a tankless gas water heater (2016) and a brand-new LG air conditioning system. Off the kitchen is a spacious indoor laundry room. Step outside and take in the expansive backyard. Featuring a wooden patio, 2 car garage, storage area, and shed—offering plenty of room for options to entertain. The large detached garage/workshop is equipped with pass-through garage doors, a gas heater, and an air compressor located in a connected remote shed. Close proximity to downtown Pleasant Hill, top-rated schools, shops, and more. The home is full of charm, functionality, and potential. Don't miss out!
Financial Information
List Price: $ 975000
Property Features
Appliances: Dryer, Washer
Construction Materials: Stucco
Flooring: Tile, Wood
Interior Features: Workshop
Levels: One
Other Structures: Storage
Parking Features: Garage
Patio And Porch Features: Deck, Patio
Roof: Shingle
City: Pleasant Hill
Listed By:
Jason Moon
Keller Williams Realty
CA Lic#
CA Lic#



