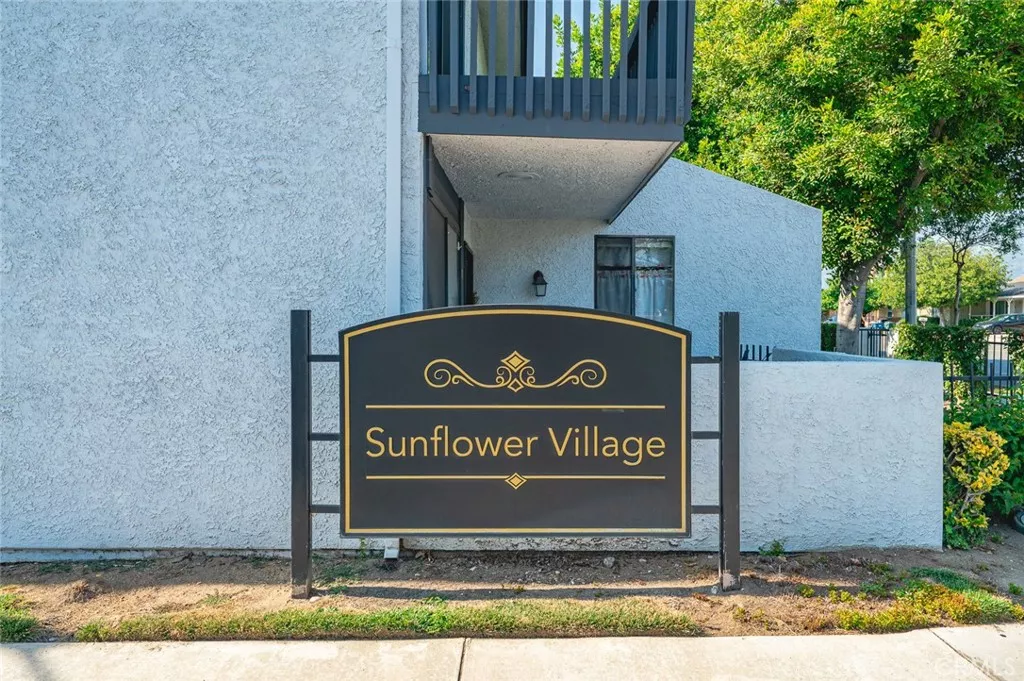
| Unit E1 20821 Calora Street E Covina CA 91724 | |
| Price | $ 630,000 |
| Listing ID | AR25132645 |
| Status | Active |
| Property Type | Condominium |
| County | Los Angeles |
| Beds | 3 |
| Baths | 3 |
| House Size | 1644 |
| Year Built | 1984 |
| Lot Size | 3 |
| Days on website | 3 |
Description
Cheapest in town!!! This beautiful end unit is the large unit with 1644 sq footage, offer with 3 large room and 3 bath and with the walk in closet. this unit also with parking close by for your guests. Ready to move in. 2 story, open floor plan and very spacious. A fireplace and laminate wood floor in the living room add the warmth of a home. Kitchen has granite counter,built in appliances & windows with a view of walkway. Cathedral ceiling, front court yard & a balcony are just some of the features that makes this home a place to enjoy carefree life without all the maintenance. Upstairs bedrooms has cathedral ceilings for a sense of space. Master suite has walk in closet, tiled shower and a balcony to enjoy the evening breeze. Also this community offers a swimming pool and spa, providing a refreshing retreat in the summer. this complex very close to shopping, and freeway access. very convenience. The best of all, your child can join the Charter Oak High School! Proud to own.
Financial Information
List Price: $ 630000
Property Features
Association Amenities: Pool
Association Fee Frequency: Monthly
Common Interest: Condominium
Community Features: Pool, Suburban
Heating: Central
High School District: Charter Oak Unified
Levels: Two
Pool Features: Association, Community
Senior Community YN: false
Structure Type: House
View: Neighborhood
Water Source: Public
High School District: Charter Oak Unified
MLS Area Major: 614 - Covina
City: Covina
Senior Community YN: false
Listed By:
Lori Peng
Sweet Dragon Realty Corp
CA Lic#
CA Lic#



