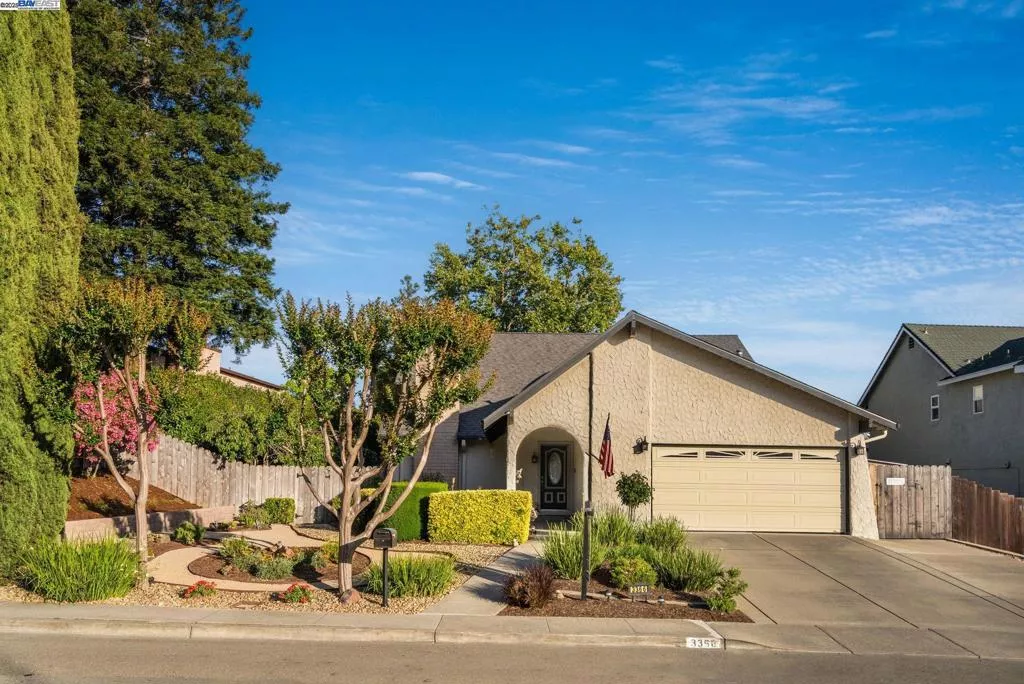
| 3366 Ensenada Dr San Ramon CA 94583 | |
| Price | $ 1,699,000 |
| Listing ID | 41101621 |
| Status | Active |
| Property Type | Single Family Residence |
| County | Contra Costa |
| Neighborhood | RANCHO RAMON |
| Beds | 5 |
| Baths | 3 |
| House Size | 2343 |
| Year Built | 1973 |
| Days on website | 2 |
Description
Offered for the first time in 25 years, 3366 Ensenada Drive is a rare gem in the desirable Rancho Ramon neighborhood, showcasing picturesque hillside views from the front yard. This lovingly maintained home features a flexible layout with four bedrooms, three full baths, and dual primary suites—one on each level—ideal for multi-generational living or hosting extended guests. The upstairs suite adjoins a spacious flex room, perfect for a fifth bedroom, home office, or media lounge. Inside, vaulted ceilings and abundant natural light lead you to the back of the home, where the kitchen and family room flow together in a warm, open-concept space. Updated about five years ago, the kitchen offers a sprawling Corian island, ample cabinetry, and views of the beautifully landscaped backyard. Outdoors, enjoy lush landscaping, fruit trees, and a built-in BBQ island with grill, mini fridge, and integrated stereo system. Additional highlights include a newer roof, owned solar, dual-pane windows, and a finished garage with epoxy floors and premium built-ins. All just minutes from top-rated schools, Bishop Ranch, The LOT, and the Iron Horse Trail.
Financial Information
List Price: $ 1699000
Property Features
Appliances: Dryer, Washer
Construction Materials: Stucco
Fireplace Features: Insert
Flooring: Carpet, Tile, Wood
High School District: San Ramon Valley
Levels: Two
Parking Features: Garage
High School District: San Ramon Valley
City: San Ramon
Listed By:
Jody Stowers
Stowers Real Estate, Inc.
CA Lic#
CA Lic#



