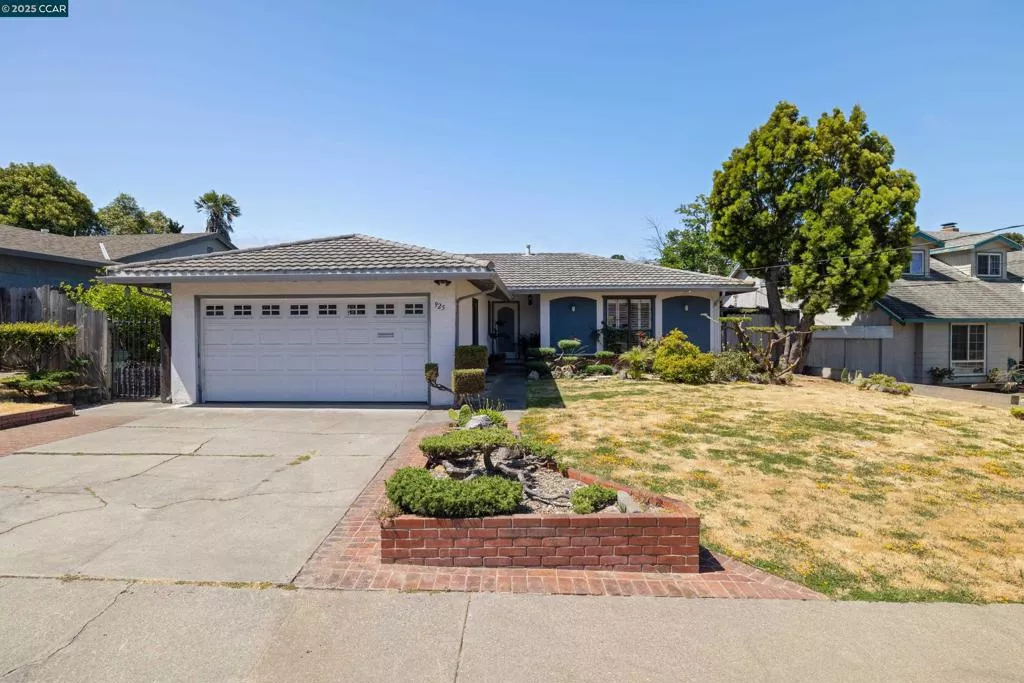
| 925 Tara Hills Dr Pinole CA 94564 | |
| Price | $ 720,000 |
| Listing ID | 41101397 |
| Status | Active |
| Property Type | Single Family Residence |
| County | Contra Costa |
| Neighborhood | PINOLE TARA HILL |
| Beds | 3 |
| Baths | 2 |
| House Size | 1602 |
| Year Built | 1964 |
| Days on website | 2 |
Description
Welcome home to a Gardener's Paradise! This beautiful 1,602 sq ft single story, traditional style home is the perfect package w/ hardwood & tiled flooring, spacious living room, versatile dining area & family room, eat in kitchen & spectacular backyard of lush garden landscape including well tended & sculpted flowers, shrubs & fruit trees layered & nestled in an attractive & organized fashion. As you enter, you are welcomed in by a charming foyer leading into the carpeted living room with bright & open windows creating a wonderful space to spend time w/ family & friends in front of the gas burning brick & stone fireplace. The generous eat-in kitchen comes complete w/ tons of counter space, plenty of cabinetry, electric oven & stove, refrigerator & large garden window flooding the room w/ natural light, making cooking, baking & entertaining a delight. Living room leads into open & bright family room & dining area overlooking the sprawling backyard. This room is filled w/ natural light & comes complete w/ hardwood flooring, custom built-in cabinetry & banquette, vaulted ceilings, skylights & inviting window seat overlooking the garden. Primary suite & both bedrooms are spacious & carpeted w/ generous, mirrored closets. Both full bathrooms have custom tiled shower over tub.
Financial Information
List Price: $ 720000
Property Features
Construction Materials: Stucco
Flooring: Carpet, Tile, Wood
High School District: West Contra Costa
Levels: One
Lot Features: Garden, Yard
Parking Features: Garage
Roof: Metal
High School District: West Contra Costa
City: Pinole
Listed By:
Patrice Sandstrom
Keller Williams Realty
CA Lic#
CA Lic#



