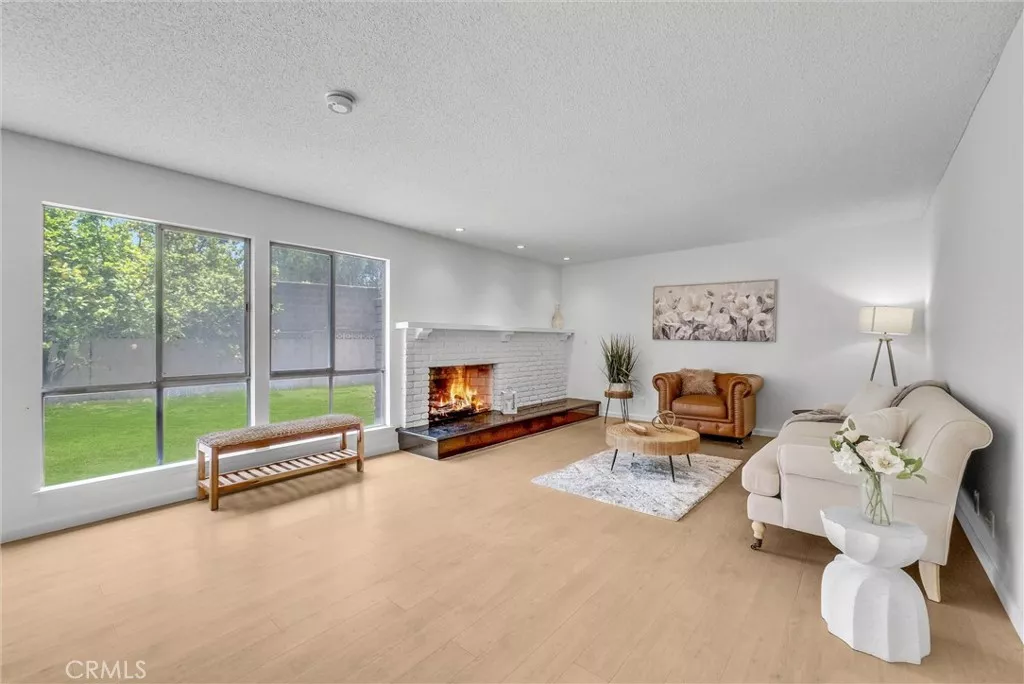
| 1170 Hilda Street S Anaheim CA 92806 | |
| Price | $ 999,900 |
| Listing ID | PW25133729 |
| Status | Active |
| Property Type | Single Family Residence |
| County | Orange |
| Neighborhood | Desirable Area |
| Beds | 4 |
| Baths | 2 |
| House Size | 2190 |
| Year Built | 1962 |
| Days on website | 2 |
Description
# Exceptional Family Haven in Prime Anaheim Location
Welcome to 1170 S Hilda St, an impressive residence offering 2,190 square feet of thoughtfully designed living space. This newly listed four-bedroom, two-bathroom home presents a rare opportunity to acquire a partially remodeled ranch-style property in a sought-after Anaheim neighborhood.
The interior showcases elegant light oak plank flooring and neutral tile throughout, creating a cohesive aesthetic that flows seamlessly from room to room. The kitchen has been tastefully updated with light-stained cabinets, sophisticated black appliances, and premium black granite countertops complemented by a stylish tile backsplash.
Entertain guests in the inviting living room centered around a welcoming fireplace, or retreat to the versatile family room with abundant built-in storage. The spacious primary bedroom offers a private sanctuary with an en-suite bathroom, while the generous secondary bedrooms provide comfortable accommodations for family members or guests.
Comfort is assured year-round with central air conditioning and heating systems. Outside, the pool-sized lot presents limitless possibilities for creating your ideal outdoor oasis.
The property enjoys proximity to exceptional community amenities, including Katella High School, Boysen Park, Albertsons for convenient shopping, and the Anaheim Regional Transportation Intermodal Center for easy commuting options.
This residence combines classic charm with modern updates in a location that balances suburban tranquility with urban convenience. Competitively priced for a prompt transaction, this property merits immediate consideration for discerning buyers seeking value and potential in Orange County.
Welcome to 1170 S Hilda St, an impressive residence offering 2,190 square feet of thoughtfully designed living space. This newly listed four-bedroom, two-bathroom home presents a rare opportunity to acquire a partially remodeled ranch-style property in a sought-after Anaheim neighborhood.
The interior showcases elegant light oak plank flooring and neutral tile throughout, creating a cohesive aesthetic that flows seamlessly from room to room. The kitchen has been tastefully updated with light-stained cabinets, sophisticated black appliances, and premium black granite countertops complemented by a stylish tile backsplash.
Entertain guests in the inviting living room centered around a welcoming fireplace, or retreat to the versatile family room with abundant built-in storage. The spacious primary bedroom offers a private sanctuary with an en-suite bathroom, while the generous secondary bedrooms provide comfortable accommodations for family members or guests.
Comfort is assured year-round with central air conditioning and heating systems. Outside, the pool-sized lot presents limitless possibilities for creating your ideal outdoor oasis.
The property enjoys proximity to exceptional community amenities, including Katella High School, Boysen Park, Albertsons for convenient shopping, and the Anaheim Regional Transportation Intermodal Center for easy commuting options.
This residence combines classic charm with modern updates in a location that balances suburban tranquility with urban convenience. Competitively priced for a prompt transaction, this property merits immediate consideration for discerning buyers seeking value and potential in Orange County.
Financial Information
List Price: $ 999900
Property Features
Appliances: Dishwasher, Disposal, Microwave
Community Features: Curbs, Sidewalks
Construction Materials: Stucco
Direction Faces: Northwest
Electric: Standard
Elementary School: James Monroe
Fencing: Block
Flooring: Laminate, Tile
Foundation Details: Slab
Heating: Central
High School: Katella
High School District: Anaheim Union High
Interior Features: Pantry
Levels: One
Lot Features: Yard
Middle Or Junior School: South
Parking Features: Garage
Patio And Porch Features: Concrete, Covered, Patio
Property Condition: Fixer
Roof: Composition
Senior Community YN: false
Structure Type: House
Water Source: Public
Elementary School: James Monroe
High School: Katella
High School District: Anaheim Union High
Middle Or Junior School: South
Senior Community YN: false
MLS Area Major: 78 - Anaheim East of Harbor
City: Anaheim
Listed By:
Janan Hishmeh
Sal Nesh, Broker
Co-listed by Sal Nesh
CA Lic#
Co-listed by Sal Nesh
CA Lic#



