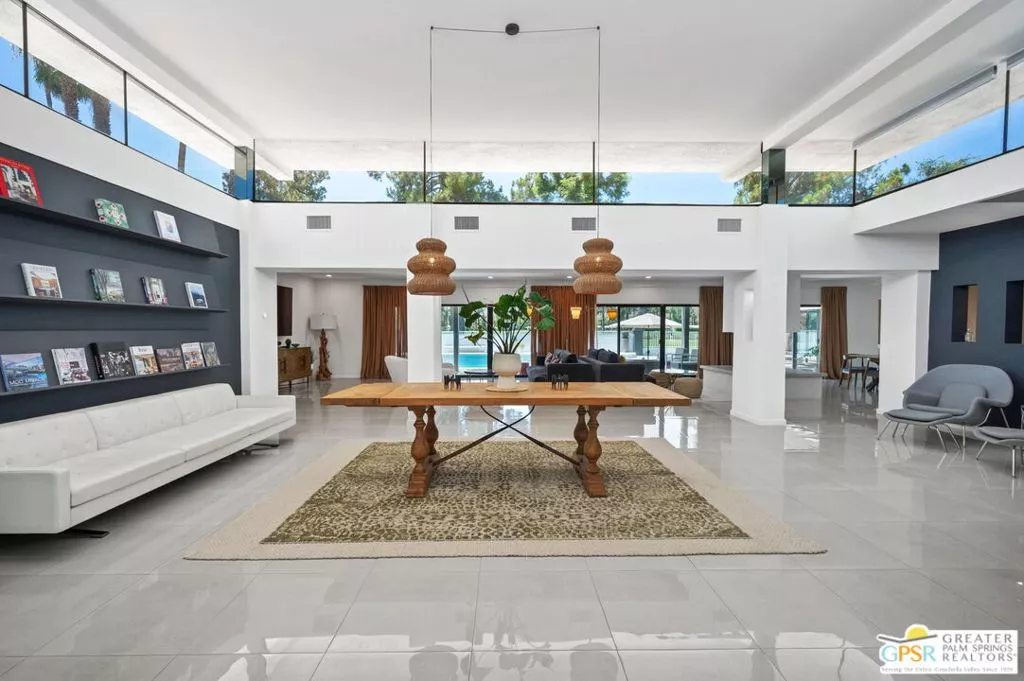
| 71183 Country Club Drive Rancho Mirage CA 92270 | |
| Price | $ 3,200,000 |
| Listing ID | 25553245PS |
| Status | Active |
| Property Type | Single Family Residence |
| County | Riverside |
| Neighborhood | Thunderbird C.C. |
| Beds | 4 |
| Baths | 2 Full 1 Half |
| House Size | 4874 |
| Year Built | 1964 |
| Days on website | 2 |
Description
Welcome to 71183 Country Club Drive, a true mid-century gem located in the prestigious Thunderbird Country Club neighborhood of Rancho Mirage. This custom-designed home, built in 1964, exudes timeless mid-century elegance while adding a touch of modern sophistication to this desert retreat. Enter through a private gated motor court featuring a distinctive V-shaped support. The open living areas beautifully connect indoor and outdoor spaces, filled with natural light from the floor-to-ceiling glass and clerestory windows. The designer furnishings complement the architecture, creating a harmonious ambiance throughout the home. Restored and fully updated, this residence spans 4,874 square feet and includes four bedrooms, including a luxurious en-suite primary bedroom, and four stylish bathrooms. It is perfect for multi-generational living or hosting guests. Dine alfresco under the covered patio as you enjoy stunning sunsets over the fairway, surrounded by the breathtaking desert mountains. Key features of this property include two fireplaces, two walk-in closets, a chef's kitchen, a den, skylights throughout, a drought-resistant landscape, a two-car garage, a swimming pool, a spa, a barbecue area, engineered lawns, and much more. This desert retreat offers the finest in Southern California living.
Financial Information
List Price: $ 3200000
Property Features
Appliances: Barbecue, Dishwasher, Dryer, Washer
Association Fee Frequency: Annually
Flooring: Carpet, Tile
Levels: One
Parking Features: Garage
Pool Features: Private
Roof: Foam
Senior Community YN: false
Spa Features: Private
Senior Community YN: false
MLS Area Major: 321 - Rancho Mirage
City: Rancho Mirage
Listed By:
Nelly Beck
The Agency
Co-listed by Arrington Williams
CA Lic#
Co-listed by Arrington Williams
CA Lic#



