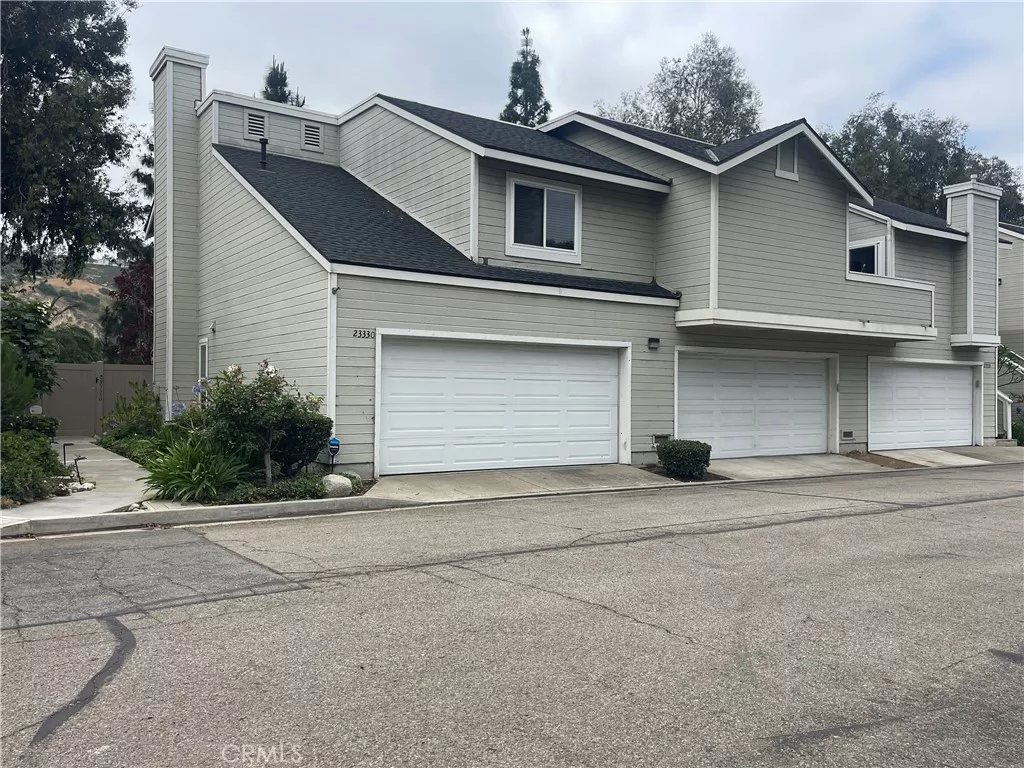
| Unit 94 23330 Dover Lane Yorba Linda CA 92887 | |
| Price | $ 610,000 |
| Listing ID | PW25138748 |
| Status | Active |
| Property Type | Townhouse |
| County | Orange |
| Neighborhood | Village I (VIL1) |
| Beds | 2 |
| Baths | 2 Full 1 Half |
| House Size | 1112 |
| Year Built | 1987 |
| Lot Size | 1 |
| Days on website | 2 |
Description
Welcome Home!! Everything you want in a townhome in Yorba Linda. Highly sought end unit with a private fenced yard with grass, plenty of room to relax or entertain guests. Attached two car garage with direct access to your home. Two master high-vaulted ceiling bedrooms upstairs with their own ensuite. Enjoy the great view of hills and the Santa Ana River from your bedroom. Enjoy your home with vinyl laminate flooring downstairs, with recessed lighting with upgraded kitchen cabinets and counters, laundry in the attached garage, newer AC unit and heating unit. Close proximity to the SAVI RANCH shopping and dining areas, The Rink ice rink, Santa Ana River and trails. Close access to the 91 and 241 freeways. HOA amenities includes pool & spa, playground, community club house, gazebo with BBQ and picnic areas.
Financial Information
List Price: $ 610000
Property Features
Association Amenities: Barbecue, Clubhouse, Playground, Pool
Association Fee Frequency: Monthly
Common Interest: Condominium
Community Features: Park, Sidewalks, Suburban
Elementary School: Bryant Ranch
Fencing: Vinyl
Flooring: Carpet, Laminate
Foundation Details: Slab
High School: Yorba Linda
High School District: Placentia-Yorba Linda Unified
Interior Features: Storage
Levels: Two
Middle Or Junior School: Travis Ranch
Parking Features: Garage
Patio And Porch Features: Enclosed
Pool Features: Association
Property Condition: Turnkey
Senior Community YN: false
Spa Features: Association
Structure Type: House
View: Canyon, Hills
Water Source: Public
Elementary School: Bryant Ranch
High School: Yorba Linda
High School District: Placentia-Yorba Linda Unified
Middle Or Junior School: Travis Ranch
Senior Community YN: false
MLS Area Major: 85 - Yorba Linda
City: Yorba Linda
Listed By:
Wilson Oh
BHHS CA Properties
CA Lic#
CA Lic#



