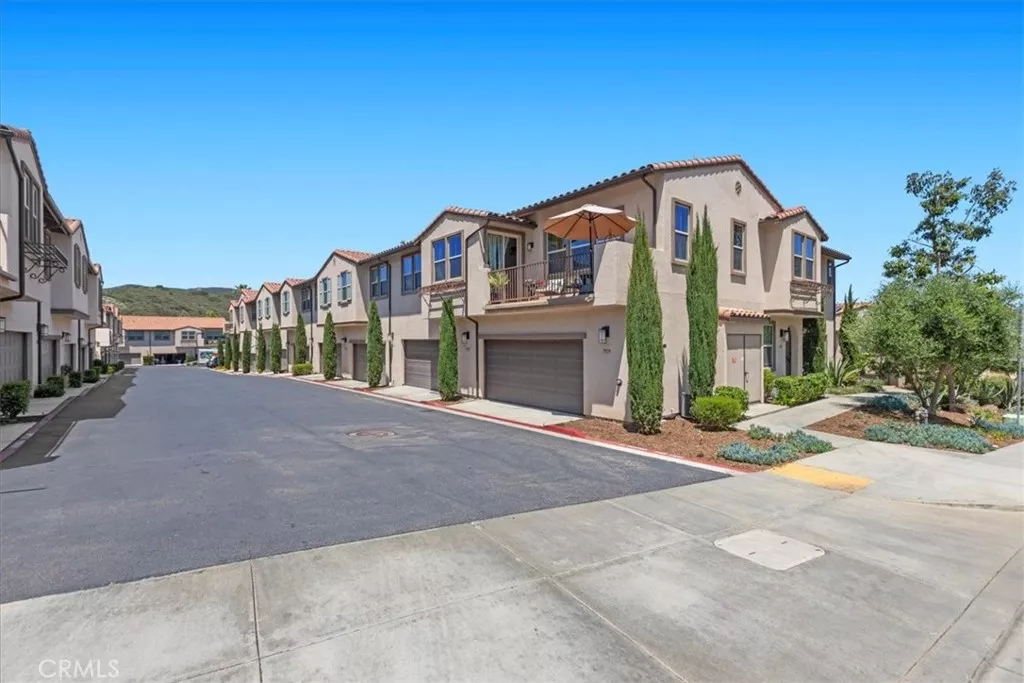
| Unit 101 7501 Eagle Drive Santee CA 92071 | |
| Price | $ 689,000 |
| Listing ID | SR25064179 |
| Status | Active |
| Property Type | Townhouse |
| County | San Diego |
| Neighborhood | Santee |
| Beds | 2 |
| Baths | 2 |
| House Size | 1455 |
| Year Built | 2017 |
| Days on website | 3 |
Description
Beautiful End-Unit Townhome with two living areas. Downstairs has large entry level bonus room with vaulted ceilings and loads of potential for 3rd bedroom, recreation room or media room/office. Step upstairs to this open floor plan with loads of natural light, spacious and well appointed kitchen, 2 generous private bedrooms and 2 baths and Laundry area. Chef's kitchen with quartz Counters, stainless steel appliances, breakfast bar, upgraded cabinets with lots of storage. Primary Bedroom and ensuite bath with soaking tub, walk-in glass shower, spacious walk-in closet, dual vanities. Nice private balcony for morning coffee, evening wine with views of the mountains. This end unit steps out to small park area with covered picnic tables and grass area. The two car attached garage has high ceilings with loads of room for storage. Walking distance to local Mission Trails Regional Park and Kumeyaay Lake and Campground. Close to shopping and good freeway access and just 30 Minutes to La Jolla Cove.
Financial Information
List Price: $ 689000
Property Features
Association Fee Frequency: Monthly
Common Interest: Condominium
Community Features: Biking, Foothills, Suburban
Flooring: Carpet, Vinyl
Heating: Central
High School District: Santee
Levels: Two
Parking Features: Garage
Property Condition: Turnkey
Senior Community YN: false
View: Neighborhood
Water Source: Public
High School District: Santee
MLS Area Major: 92071 - Santee
City: Santee
Senior Community YN: false
Listed By:
Gregory Wolf
Keller Williams VIP Properties
CA Lic#
CA Lic#



