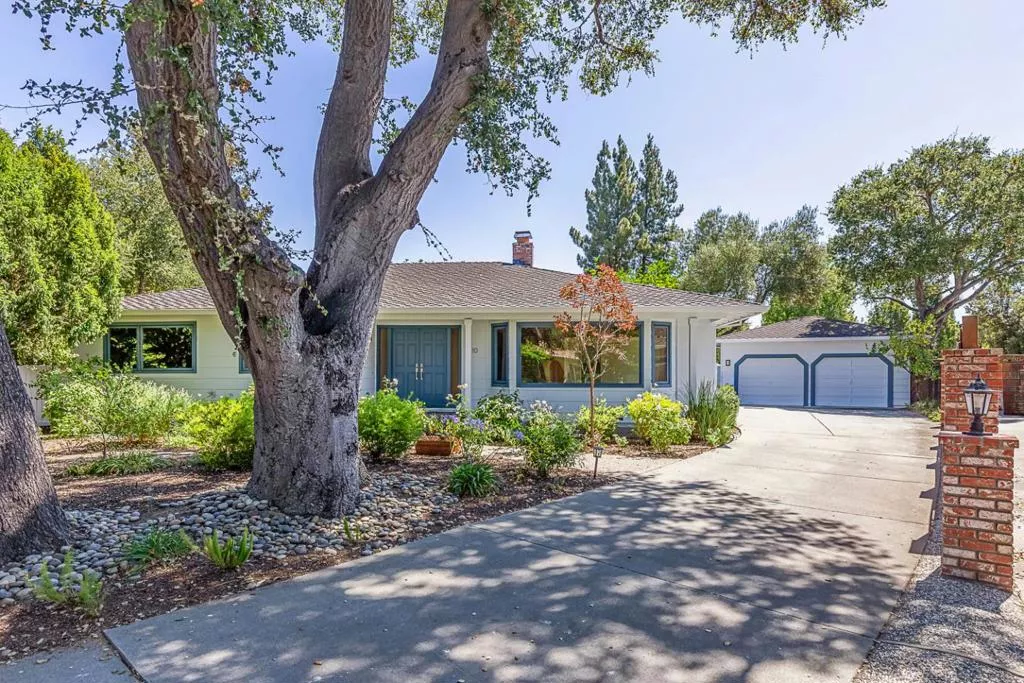
| 920 Damian Way Los Altos CA 94024 | |
| Price | $ 3,998,000 |
| Listing ID | ML82014977 |
| Status | Active |
| Property Type | Single Family Residence |
| County | Santa Clara |
| Beds | 3 |
| Baths | 2 Full 1 Half |
| House Size | 2377 |
| Year Built | 1976 |
| Days on website | 2 |
Description
Remodeled with designer style, this spacious home offers bright and open living spaces that seamlessly flow from one to the next, a sleek chefs kitchen, a secluded bedroom wing, and a large lot of approximately 13,200 square feet. Throughout the home youll find gorgeous light-hued hardwood floors, modern upgrades, and expansive windows filling each room with abundant natural light. The living room overlooks the front yard via a wide bay window and shares a to-the-ceiling brick fireplace with the comfortable family room. The dining room enjoys another wide bay window, direct access to the kitchen, and a striking LED chandelier. The primary suite sits privately at the back of the home with access to the yard and a spacious spa-like bath. Experience fabulous indoor/outdoor living with a large flagstone entertaining patio, level lawn for play, and mature trees and plantings lining the perimeter of the yard providing welcomed shade and privacy. Sought-after location at the end of a quiet cul-de-sac just minutes from commute routes, local parks including sprawling Cuesta Park, Grant Park Plaza shopping center, tech employers, and top-rated Los Altos schools.
Financial Information
List Price: $ 3998000
Property Features
Appliances: Dishwasher, Refrigerator
Elementary School: Other
Fencing: Wood
Flooring: Tile, Wood
High School: Mountain View
High School District: Other
Middle Or Junior School: Other
Roof: Composition
Water Source: Public
Elementary School: Other
High School: Mountain View
High School District: Other
Middle Or Junior School: Other
MLS Area Major: 699 - Not Defined
City: Los Altos
Listed By:
Troyer Group
Intero Real Estate Services
Lic#
Lic#



