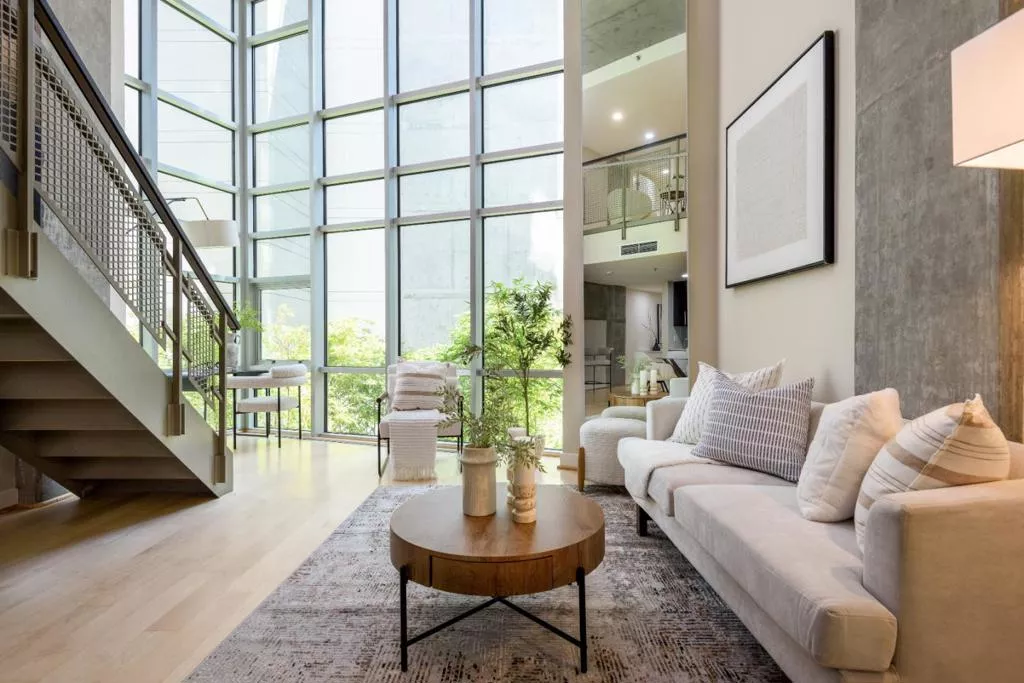
| Unit 204 200 Brannan Street San Francisco CA 94107 | |
| Price | $ 1,198,800 |
| Listing ID | ML82012847 |
| Status | Active |
| Property Type | Condominium |
| County | San Francisco |
| Beds | 1 |
| Baths | 2 |
| House Size | 1263 |
| Year Built | 2004 |
| Days on website | 2 |
Description
Welcome to the epitome of waterfront living at 200 Brannan Street #204. This elegant one-bedroom, two-bathroom condominium plus office/bonus bedroom spans 1,263 square feet of modern luxury in vibrant South Beach. Floor-to-ceiling, 17-foot-high windows flood the open-concept living space with natural light, while the gourmet kitchen features granite countertops, stainless steel appliances, and gas range. The sophisticated split-level design includes a stunning open living/dining area with concrete and finished walls perfect for displaying artwork. The spacious upper level features a large family/media room and a master suite with generous closet space and master bath. Premium features include hardwood floors throughout, in-unit washer/dryer, central air conditioning/heating, custom designer paint, and one full-size garaged parking space. This professionally managed building offers concierge service, 24/7 doorman, spacious fitness center, and lushly landscaped grounds. Located steps from Oracle Park, Chase Center, The Embarcadero, financial district, and world-class dining and shopping. Experience sophisticated urban living where modern elegance meets unparalleled convenience in San Francisco's most desirable waterfront neighborhood.
Financial Information
List Price: $ 1198800
Property Features
Appliances: Dishwasher, Disposal, Microwave, Refrigerator
Association Amenities: Insurance, Management, Trash, Water
Association Fee Frequency: Monthly
Common Interest: Condominium
Flooring: Carpet, Tile, Wood
Heating: Electric
High School District: San Francisco Unified
Parking Features: Gated, Underground
Roof: Other
Water Source: Public
High School District: San Francisco Unified
City: San Francisco
Listed By:
Francis La Poll
La Poll Realtors
CA Lic#
CA Lic#



