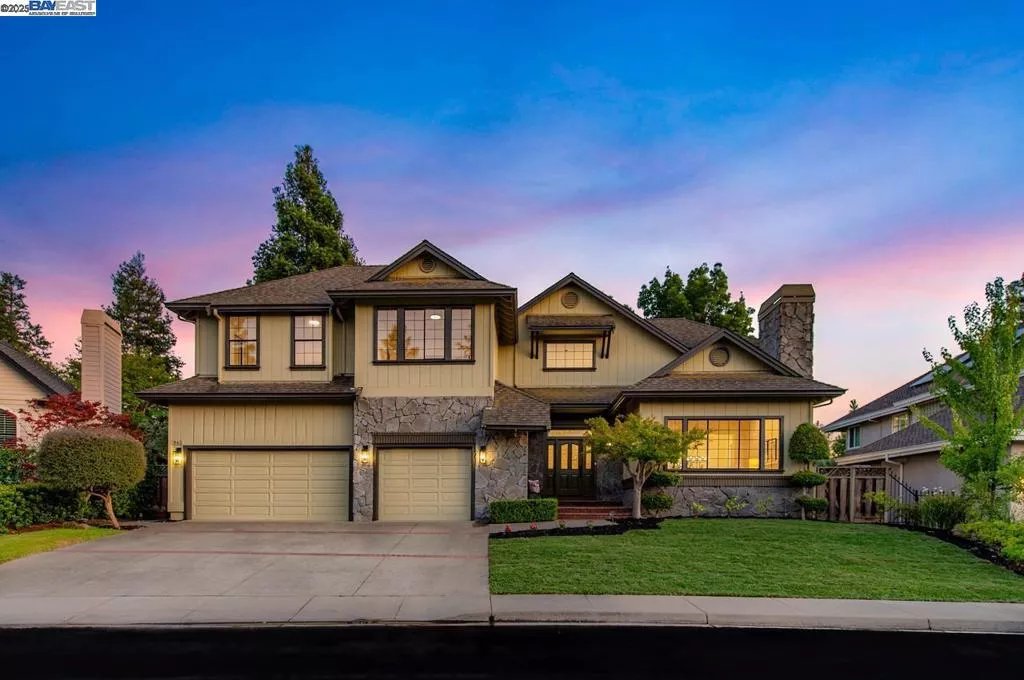
| 942 Finovino Ct Pleasanton CA 94566 | |
| Price | $ 2,438,000 |
| Listing ID | 41102922 |
| Status | Active |
| Property Type | Single Family Residence |
| County | Alameda |
| Neighborhood | VINTAGE HILLS |
| Beds | 4 |
| Baths | 2 Full 1 Half |
| House Size | 3405 |
| Year Built | 1990 |
| Days on website | 2 |
Description
Tucked away on a quiet court, this stunning Vintage Heights custom home blends timeless design with thoughtful modern updates. Fresh landscaping and charming curb appeal set the tone as you step inside to a bright, airy interior with soaring ceilings, new wide plank flooring, and an elegant staircase. Designer lighting and sparkling chandeliers add a touch of glamour throughout. The formal living room with a sleek marble fireplace flows into the dining room—perfect for special gatherings. The sun-filled kitchen features a large center island and stone counters, opening to the spacious family room with soaring ceilings, wine bar, and a stunning fireplace—ideal for everyday living and entertaining. Upstairs, the oversized primary suite offers a peaceful retreat with a sitting area, built-ins, walk-in closet, and spa-like bath with soaking tub. Three additional bedrooms provide space for family, guests, or a home office. The peaceful backyard offers a private escape with a spacious patio, charming arbor, and lush new landscaping—creating the perfect setting for relaxing afternoons or weekend entertaining. With over 3,400 sq ft of living space, a 3-car garage, and a desirable north-facing orientation near top-rated schools, parks, trails, and dining—this home checks every box.
Financial Information
List Price: $ 2438000
Property Features
Flooring: Carpet
Foundation Details: Raised
High School District: Pleasanton
Levels: Two
Lot Features: Garden
Parking Features: Garage
Roof: Shingle
High School District: Pleasanton
City: Pleasanton
Listed By:
Sue Flashberger
Compass
Co-listed by David Flashberger
CA Lic#
Co-listed by David Flashberger
CA Lic#



