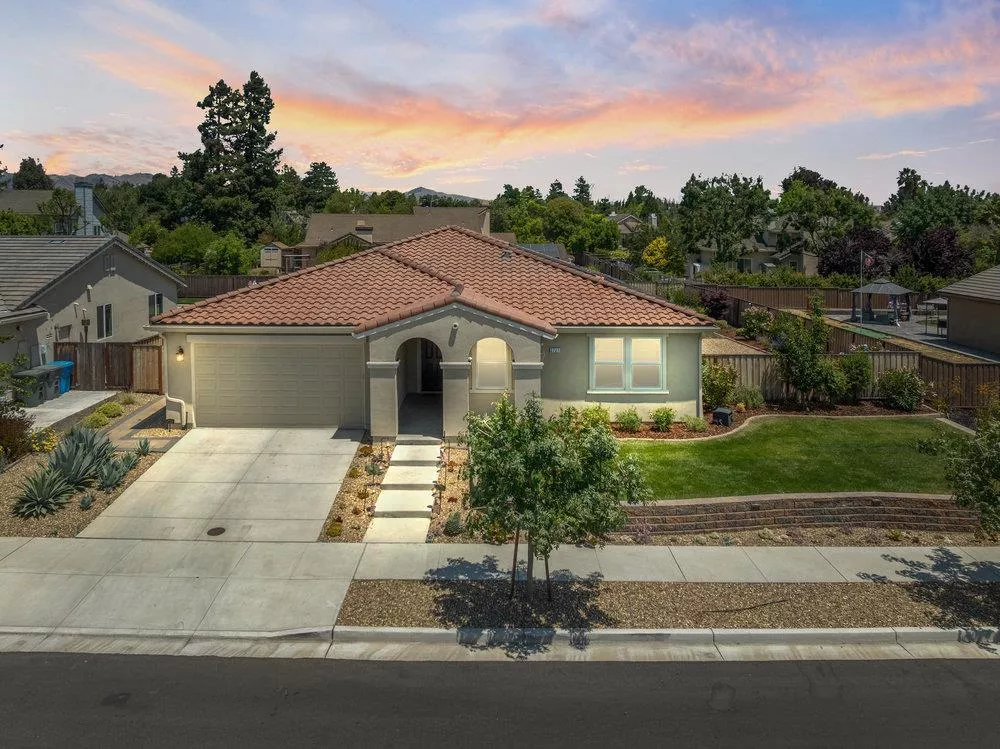
| 2721 Grayson Street Hollister CA 95023 | |
| Price | $ 995,000 |
| Listing ID | ML82010341 |
| Status | Active |
| Property Type | Single Family Residence |
| County | San Benito |
| Beds | 4 |
| Baths | 2 Full 1 Half |
| House Size | 2321 |
| Year Built | 2021 |
| Days on website | 2 |
Description
Looking for a newer home with all the upgrades complete? 2171 Grayson Street in Hollister, CA is a home buyers want to explore. The home is 2321 sq ft with 4 bedrooms, 2 and a half bathrooms plus a flex room for an office, secondary living space, or formal dining area. The home is about 4 years old, one level, over 11,000 sq foot lot. The kitchen and living room is an open area with views of the beautiful backyard. The L-shaped kitchen has upgraded Kitchen aid appliances, gas cooktop, ceiling height cabinets, and large island with breakfast bar. Luxury vinyl plank flooring throughout. Bedrooms have carpet with upgraded padding. Custom window coverings. Extra storage throughout the home with kitchen pantry, kitchen prep area, and laundry room cabinets. Walk in closets with custom cabinetry. Garage has epoxy flooring, custom cabinets, and tankless water heater.The home is equipped with Sunpower and Tesla solar panels - owned. Two Tesla powerwalls - owned. About $100k in landscaping upgrades with spa, fire pit area, paver patio and side yard, pebble stone, retaining wall, and more. Electrical outlets and lighting addons for spa and plant features. Large lot offers an opportunity to potentially have oversized vehicles, storage shed, or potential ADU. No HOA.
Financial Information
List Price: $ 995000
Property Features
Appliances: Dishwasher
Foundation Details: Slab
Heating: Central, Solar
High School District: Other
Roof: Tile
Water Source: Public
High School District: Other
MLS Area Major: 699 - Not Defined
City: Hollister
Listed By:
Kristen Jurevich
Intero Real Estate Services
CA Lic#
CA Lic#



