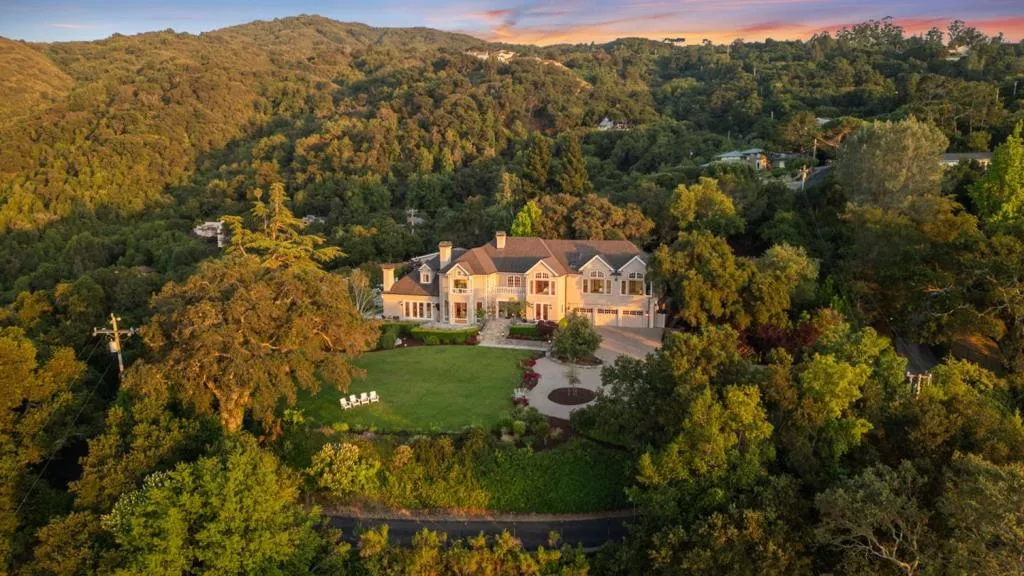
| 16541 Cypress Way Los Gatos CA 95030 | |
| Price | $ 9,998,000 |
| Listing ID | ML82008476 |
| Status | Active |
| Property Type | Single Family Residence |
| County | Santa Clara |
| Beds | 5 |
| Baths | 5 Full 3 Half |
| House Size | 7292 |
| Year Built | 1988 |
| Lot Size | 2 |
| Days on website | 5 |
Description
Chateau De La Vue - Elevated above Los Gatos, Chateau De La Vue boasts just under 10,000 sq. ft. of total living space and presides over an ultra-private 2-acre estate where panoramic 180° views stretch from the lights of Silicon Valley to the skyline of San Francisco. This dual-gated compound offers an unmatched blend of security, tranquility, and architectural significance just minutes from downtown Los Gatos. The main residence spans just under 7,500 sq. ft. with 4 bedrooms accompanied by 5 bathrooms and an executive office. The interior balances timeless luxury with dramatic indoor-outdoor flow, creating seamless entertaining experiences across expansive terraces, views, and landscaped grounds. A separate, over 2,200 sq. ft. guest house, accessed via its own gated driveway delivers full dual-living flexibility across two levels, each with its own kitchen, accompanied by 1 bedroom and 3 bathrooms. Ideal for multigenerational living or a private retreat. Resort-style amenities include a 75-foot lap pool and spa, movie theater, gym, and oversized 3-car garage.. Modern regulations make replication of an estate of this size, above ground, virtually impossible today. Chateau De La Vue is a generational opportunity to own one of Silicon Valleys most iconic, irreplaceable estates.
Financial Information
List Price: $ 9998000
Property Features
Direction Faces: North
Heating: Central
High School: Los Gatos
High School District: Other
Roof: Composition, Tile
High School: Los Gatos
High School District: Other
MLS Area Major: 699 - Not Defined
City: Los Gatos
Listed By:
The Gummow Brothers
Christie's International Real Estate Sereno
Co-listed by Kirsten Trapani
CA Lic#
Co-listed by Kirsten Trapani
CA Lic#



