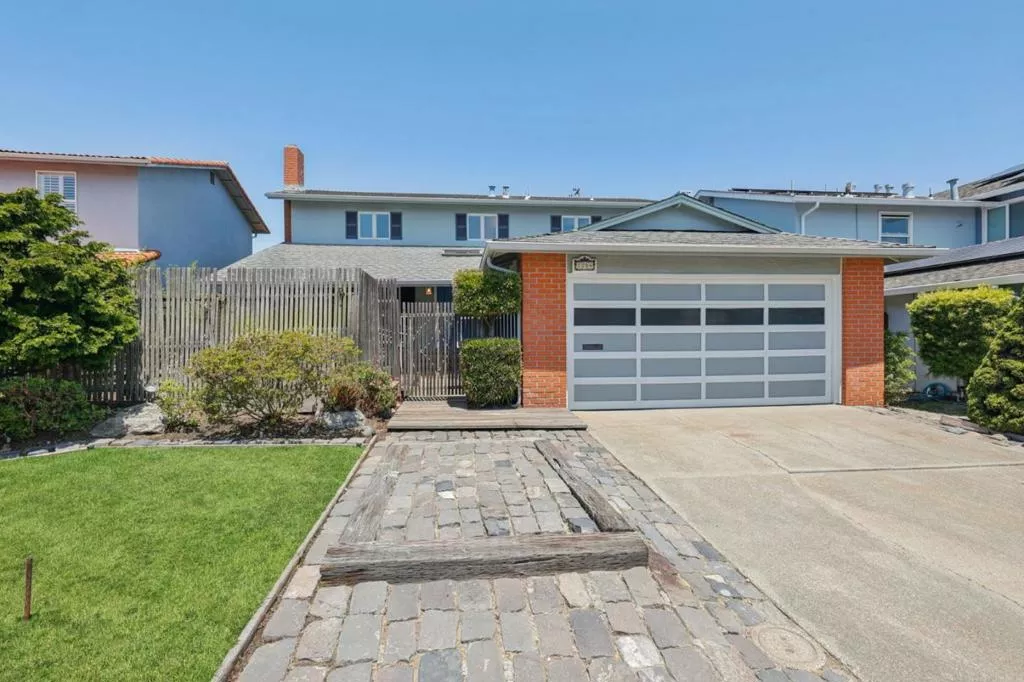
| 2204 Delvin Way South San Francisco CA 94080 | |
| Price | $ 1,595,000 |
| Listing ID | ML82009599 |
| Status | Active |
| Property Type | Single Family Residence |
| County | San Mateo |
| Beds | 5 |
| Baths | 3 |
| House Size | 2000 |
| Year Built | 1965 |
| Days on website | 2 |
Description
A true gem for any family seeking a spacious 5 bedroom, 3 bath home in the highly desirable Westborough area. Enter the private front yard and be invited to relax in peace and tranquility. The double front doors open to a tiled entryway with skylight. Step down to a bright living room filled with abundant natural light and a beautiful fireplace. A wall of glass in the formal dining room opens to a serene yard lush with greenery, creating a seamless indoor-outdoor flow. Perfect for entertaining; the large kitchen offers unbelievable cabinet space and easy pull out shelves. Perfect for entertaining as the island connects to a dining space or family room. Elegant French doors lead to a tiled solarium offering a serene and warm retreat. The main level features a full bath and a bedroom ideal for guests, an office, or added space. Upstairs are 4 bedrooms and 2 full baths. The spacious primary suite includes a walk-in closet and a beautifully tiled bathroom. This 2,000 sq. ft. home showcases hardwood and tile floors. Enjoy the best of SSF living. A friendly atmosphere, parks, desirable schools and effortless commuting options. Close to Westborough Square shopping, dining, Bayhill, BART and tech companies. A perfect blend of peaceful suburban living with easy access to urban amenities.
Financial Information
List Price: $ 1595000
Property Features
Flooring: Tile, Wood
Heating: Central
High School District: South San Francisco Unified
Lot Features: Level
Roof: Composition
View: Neighborhood
Water Source: Public
High School District: South San Francisco Unified
MLS Area Major: 699 - Not Defined
City: South San Francisco
Listed By:
Vera Crossfield
Intero Real Estate Services
CA Lic#
CA Lic#



