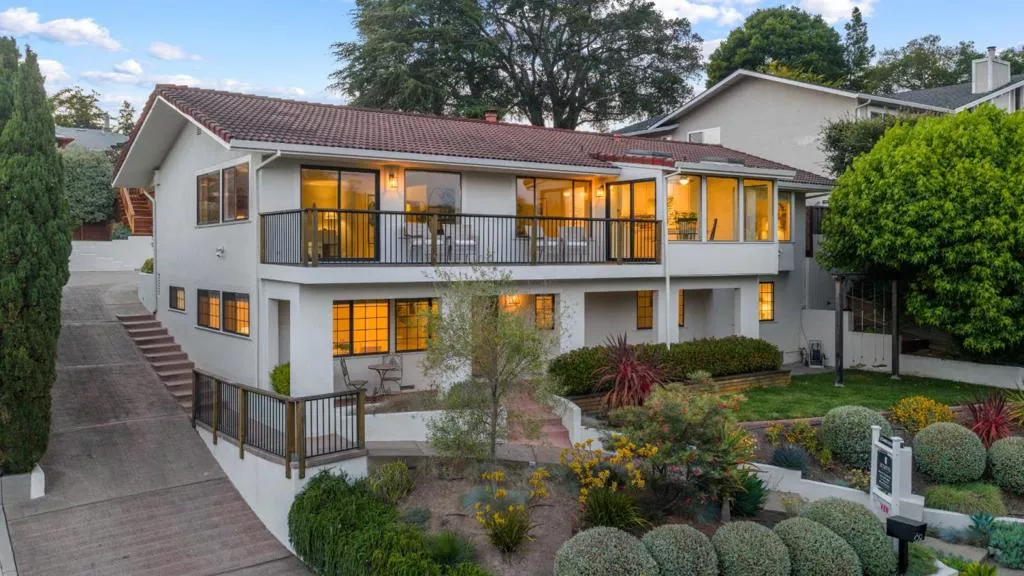
| 209 Calcita Drive Santa Cruz CA 95060 | |
| Price | $ 2,399,000 |
| Listing ID | ML82004644 |
| Status | Active |
| Property Type | Single Family Residence |
| County | Santa Cruz |
| Beds | 4 |
| Baths | 3 Full 1 Half |
| House Size | 4000 |
| Year Built | 1982 |
| Days on website | 4 |
Description
Ocean and forest views from this elegant mediterranean home. This estate blends charm and timeless design in this expansive 4-bedroom, 4-bathroom home located in the desirable Carbonera Estates neighborhood of Santa Cruz. Set on a generous 9,975 sq ft lot, this custom-built property offers approx. 4,000 sq ft of well-planned living space with flexible potential for multi-generational living, remote work, or guest accommodations. Step into a grand foyer with soaring ceilings and natural light, opening to a formal living room. The spacious kitchen is equipped with custom cabinetry, Corian countertops, a center island, built-in appliances, and a cozy breakfast nook that opens to an outdoor deck; perfect for indoor/outdoor entertaining. A formal dining room under skylights and a separate family room with fireplace add warmth and function. The primary suite features a private balcony, walk-in closet, and a spa-inspired bath with jetted tub and dual vanities. Downstairs includes an additional bedroom, full bath, and bonus living area. Enjoy multiple outdoor zones for dining and relaxation, a landscaped yard, and attached 2-car garage. All just minutes from downtown Santa Cruz, beaches, golf, and Hwy 17 access; in a suburban pocket known for privacy and prestige.
Financial Information
List Price: $ 2399000
Property Features
Appliances: Dishwasher, Disposal, Refrigerator
Construction Materials: Stucco
Direction Faces: Southeast
Flooring: Carpet, Tile, Wood
High School District: Other
Patio And Porch Features: Deck
Roof: Tile
View: Bay, Hills, Neighborhood, Ocean
Water Source: Public
High School District: Other
MLS Area Major: 699 - Not Defined
City: Santa Cruz
Listed By:
Mario Desantis
Coldwell Banker Realty
CA Lic#
CA Lic#



