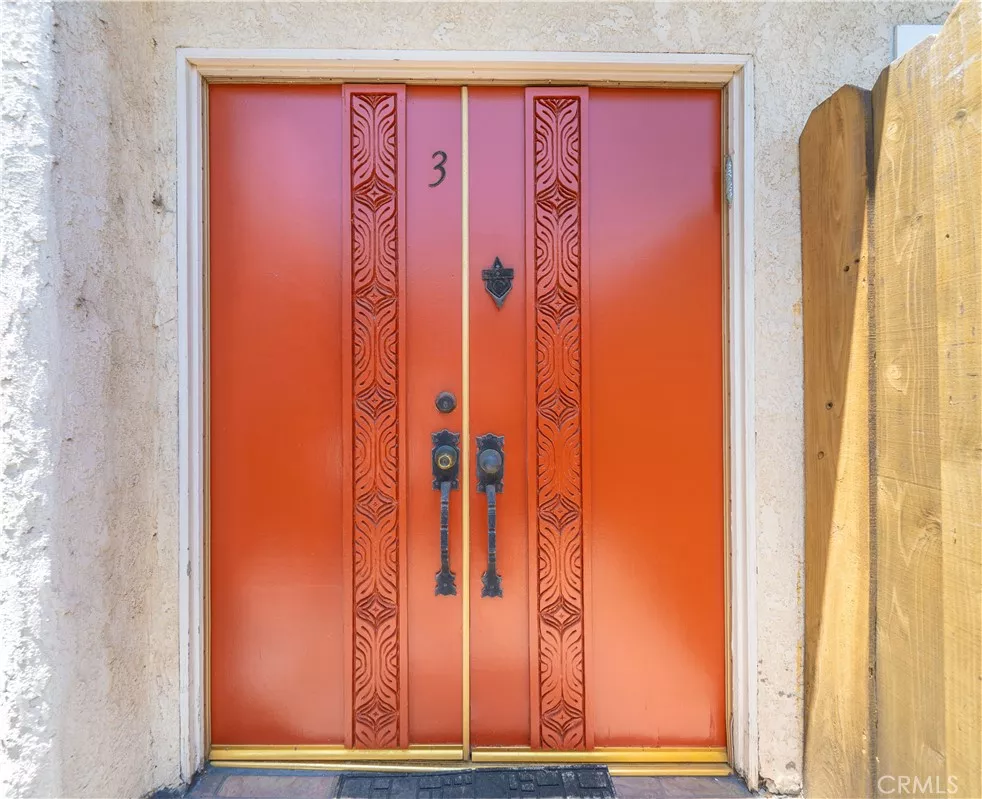
| Unit 3 14947 Dickens Street Sherman Oaks CA 91403 | |
| Price | $ 779,000 |
| Listing ID | SR25134743 |
| Status | Active |
| Property Type | Townhouse |
| County | Los Angeles |
| Beds | 2 |
| Baths | 1 Full 1 Half |
| House Size | 1225 |
| Year Built | 1974 |
| Days on website | 2 |
Description
WOW! California Living at its finest in this updated townhouse, just south of the famed Ventura Blvd with all its shopping and fine restaurants! The gated security entrance leads you to this cozy 8 unit building, The double door entry opens to light and airy floor plan with laundry IN THE UNIT! The living room and dining area boasts easy to care for Italian woodgrain tile and newer recessed lighting; it's warmed by the fireplace and feeds out to the private patio via the sliding glass door and its plantation shutters. The updated kitchen with newer appliances and fixtures, and ample granite counters will make any chef happy! The downstairs powder room has a new toilet and new fixtures. Primary Bedroom #1 contains a sizable walk-in closet. The larger Primary Bedroom #2 also has more than ample closet space. The main bathroom has been updated with an oversized tub and chic fixtures. In the rear of the complex lies a unique paved backyard perfect for BBQ's or social gatherings. AND, this complex has a VERY LOW HOA!
Financial Information
List Price: $ 779000
Property Features
Appliances: Dishwasher, Microwave, Refrigerator
Association Fee Frequency: Monthly
Common Interest: Condominium
Community Features: Sidewalks
Fencing: Security, Wood
Fireplace Features: Gas
Flooring: Carpet, Tile
Heating: Central
High School District: Los Angeles Unified
Laundry Features: Inside
Levels: Two
Parking Features: Covered, Driveway, Guest, Paved, Private, Storage, Tandem
Road Surface Type: Paved
Senior Community YN: false
Water Source: Public
High School District: Los Angeles Unified
Senior Community YN: false
MLS Area Major: SO - Sherman Oaks
City: Sherman Oaks
Listed By:
Jeff Schermer
Rodeo Realty
CA Lic#
CA Lic#



