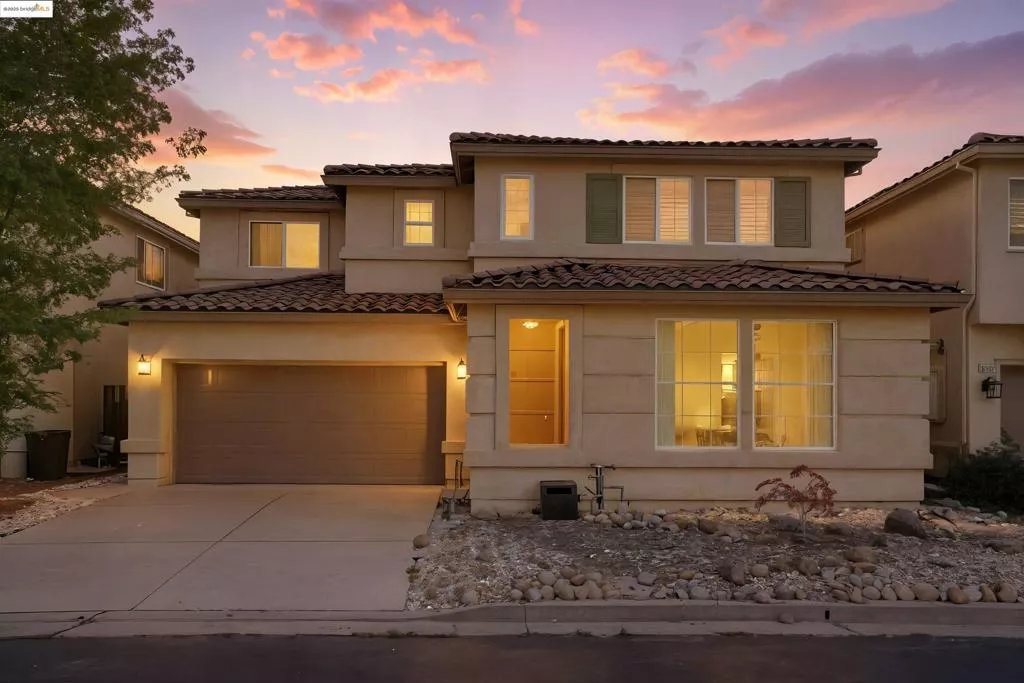
| 2163 Elsa Cmn Livermore CA 94551 | |
| Price | $ 1,025,000 |
| Listing ID | 41102557 |
| Status | Active |
| Property Type | Single Family Residence |
| County | Alameda |
| Neighborhood | RESERVE |
| Beds | 3 |
| Baths | 2 Full 1 Half |
| House Size | 1911 |
| Year Built | 2002 |
| Days on website | 2 |
Description
Welcome to 2163 Elsa Common a meticulously maintained residence tucked away on a cul-de-sac in The Reserve, one of Livermore’s desirable communities. This spacious 3-bedroom, 2.5-bathroom home blends comfort, functionality, and classic curb appeal with its tile roof and inviting front entry. Inside, high ceilings, graceful archways, and an open-concept layout create an airy, modern feel. The kitchen offers stainless steel appliances, abundant cabinetry, and a sunny dining nook that flows effortlessly into the living room—ideal for everyday living or lively gatherings. Upstairs, the generous primary suite features a walk-in closet and well-appointed en-suite bath, while two additional bedrooms provide flexible space for family, guests, or a dedicated home office. A convenient upstairs laundry room and an attached two-car garage add everyday ease. Outdoor living shines here: the private, low-maintenance backyard showcases a flagstone patio, built-in seating planters, and plenty of room for dining al fresco or weekend barbecues. As a resident of The Reserve, you’ll enjoy a sparkling community pool, well-kept grounds, and close proximity to top-rated schools, shopping, dining, downtown Livermore, local wineries, and commuter routes including I-580 and the ACE Train.
Financial Information
List Price: $ 1025000
Property Features
Appliances: Dryer, Washer
Association Amenities: Pool
Association Fee Frequency: Monthly
Construction Materials: Stucco
Flooring: Carpet, Laminate, Tile
Levels: Two
Parking Features: Garage
Pool Features: Association
Roof: Tile
City: Livermore
Listed By:
Jennifer Ouk
eXp Realty of California
CA Lic#
CA Lic#



