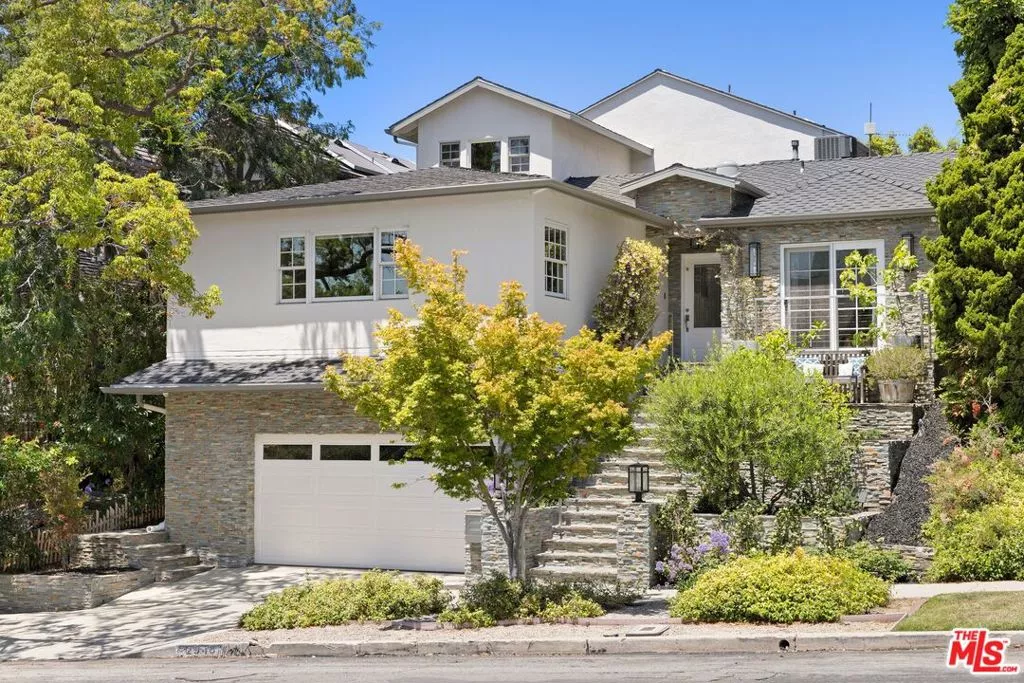
| 2948 Manning Avenue Los Angeles CA 90064 | |
| Price | $ 2,895,000 |
| Listing ID | 25550145 |
| Status | Active |
| Property Type | Single Family Residence |
| County | Los Angeles |
| Beds | 4 |
| Baths | 3 Full 1 Half |
| House Size | 2784 |
| Year Built | 1949 |
| Days on website | 2 |
Description
Stunningly updated residence in the heart of coveted Cheviot Hills. This spacious two-story home offers 4 expansive bedrooms, each with its own ensuite bath, and a perfectly designed light-filled open-concept layout that effortlessly blends indoor elegance with outdoor ease. At the heart of the home, a gourmet kitchen showcases a striking marble island, top-of-the-line appliances, and custom cabinetry, flowing seamlessly into expansive living and dining area accented by wide-plank wood flooring. Upstairs, the luxurious primary suite impresses with vaulted ceilings, a private balcony, and a spa-inspired en-suite bath featuring dual vanities and a generous walk-in steam shower. Step outside to your private backyard oasis complete with a sparkling pool and spa, covered patio, outdoor kitchen, and lush, low-maintenance turf perfect for effortless entertaining year-round. Located within the highly sought-after Overland Avenue Elementary school district and just moments from the Griffin Club, as well as premier dining, shopping, and everything the Westside has to offer!
Financial Information
List Price: $ 2895000
Property Features
Appliances: Barbecue, Dishwasher, Disposal, Dryer, Microwave, Refrigerator, Washer
Construction Materials: Flagstone, Stucco
Cooling: Dual
Flooring: Tile, Wood
Furnished: Unfurnished
Heating: Central
Laundry Features: Inside
Levels: Two
Parking Features: Garage, Private
Patio And Porch Features: Covered
Pool Features: Heated, Private, Waterfall
Roof: Composition, Shingle
Senior Community YN: false
Sewer: Other
Spa Features: Heated
Water Source: Public
Senior Community YN: false
MLS Area Major: C08 - Cheviot Hills/Rancho Park
City: Los Angeles
Listed By:
Rory Posin
Estate Properties
Co-listed by Kristian Bonk
CA Lic#
Co-listed by Kristian Bonk
CA Lic#



