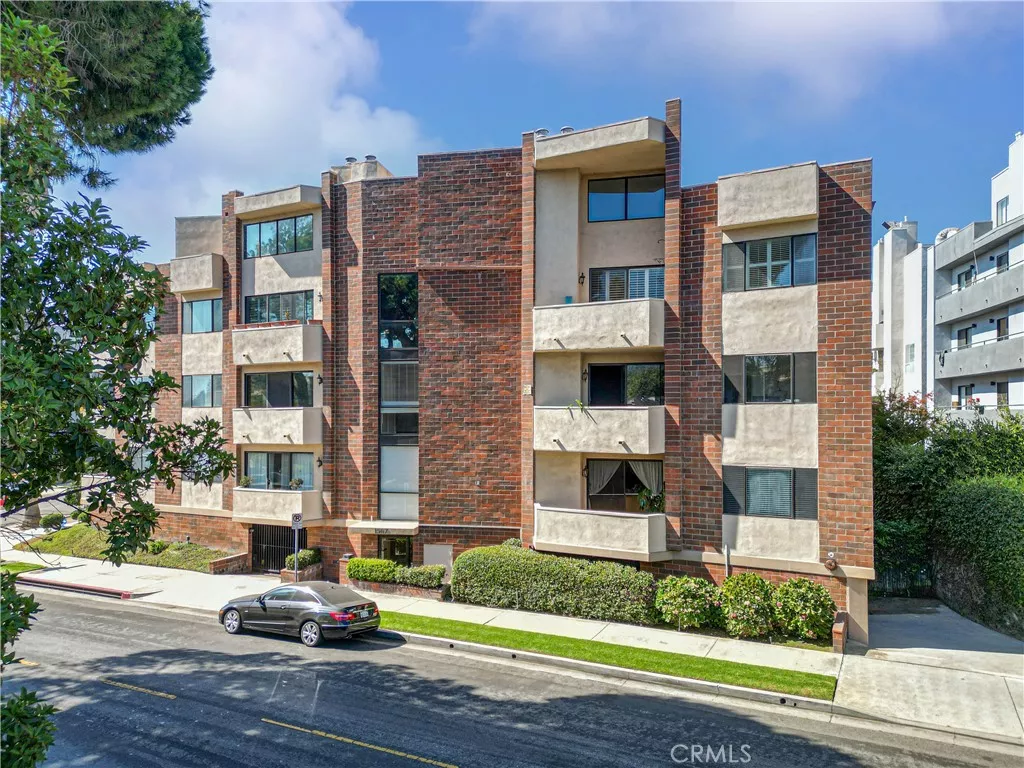
| Unit 4A 1567 Westholme Avenue Los Angeles CA 90024 | |
| Price | $ 1,445,000 |
| Listing ID | TR25135484 |
| Status | Active |
| Property Type | Condominium |
| County | Los Angeles |
| Beds | 2 |
| Baths | 2 Full 1 Half |
| House Size | 2492 |
| Year Built | 1982 |
| Days on website | 2 |
Description
Situated in the beautiful Westwood neighborhood, this top floor condo with a double door entryway welcomes you to a bright and airy spacious living room with high ceilings. Features include shutters throughout, a wet bar, and a private balcony. The balcony off the living room offers charming neighborhood and city views. The spacious primary and second bedrooms each have en suite bathrooms and walk-in closets. The loft offers flexibility as a potential home office or library. The unit also includes a formal dining room and a separate den which could be easily converted into a third bedroom. The gourmet kitchen features a breakfast area and a walk-in pantry. The private gated parking garage provides two side-by-side spaces, with association fees covering security, water, and trash.
Financial Information
List Price: $ 1445000
Property Features
Appliances: Dishwasher
Association Amenities: Trash, Water
Association Fee Frequency: Monthly
Common Interest: Condominium
Community Features: Biking, Sidewalks
Flooring: Carpet
Heating: Central
High School District: Westwood
Interior Features: Balcony, Loft
Senior Community YN: false
View: Neighborhood
Water Source: Public
High School District: Westwood
Senior Community YN: false
MLS Area Major: C05 - Westwood - Century City
City: Los Angeles
Listed By:
Linda Haslim
Berkshire Hathaway HomeServices California Properties
Co-listed by Nikko Lowe
CA Lic#
Co-listed by Nikko Lowe
CA Lic#



