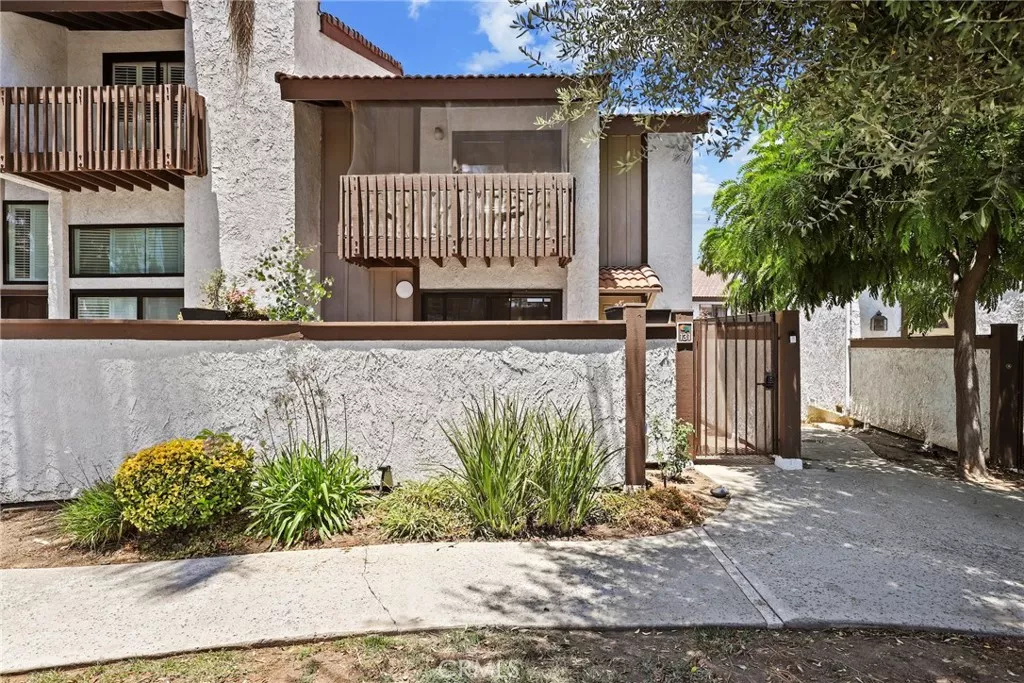
| Unit 131 21535 Erwin Street Woodland Hills CA 91367 | |
| Price | $ 700,000 |
| Listing ID | SR25146359 |
| Status | Active |
| Property Type | Townhouse |
| County | Los Angeles |
| Beds | 2 |
| Baths | 2 |
| House Size | 1240 |
| Year Built | 1979 |
| Lot Size | 2 |
| Days on website | 2 |
Description
This light and bright split-level townhome offers stylish living in the heart of Woodland Hills. Featuring beautiful wood-like laminate flooring throughout, this home includes an updated kitchen with stainless steel appliances and updated bathrooms. The spacious primary suite boasts a large walk-in closet, private balcony, and a tastefully remodeled ensuite bathroom. The lower-level living room opens to an enclosed private patio through sliding glass doors, perfect for indoor-outdoor entertaining. The main level includes a bedroom and full bathroom, along with the kitchen and dining area. Additional highlights include direct-access two-car garage with laundry and access to community amenities such as a pool, spa, and tennis courts. Conveniently located across from the Rams practice field and within distance to Westfield Topanga Mall, the Topanga Social, The Village and Costco. This home combines comfort, convenience, and style in one unbeatable location.
Financial Information
List Price: $ 700000
Property Features
Appliances: Dishwasher, Disposal, Freezer
Association Amenities: Pool
Association Fee Frequency: Monthly
Common Interest: Condominium
Community Features: Sidewalks
Fencing: Block
Flooring: Wood
Green Energy Efficient: Appliances
Heating: Central
High School District: Los Angeles Unified
Interior Features: Balcony
Parking Features: Garage
Pool Features: Association
Senior Community YN: false
Structure Type: House
Water Source: Public
High School District: Los Angeles Unified
Senior Community YN: false
MLS Area Major: WHLL - Woodland Hills
City: Woodland Hills
Listed By:
Adam Rosenthal
Redfin Corporation
Co-listed by David M. Hitt
CA Lic#
Co-listed by David M. Hitt
CA Lic#



