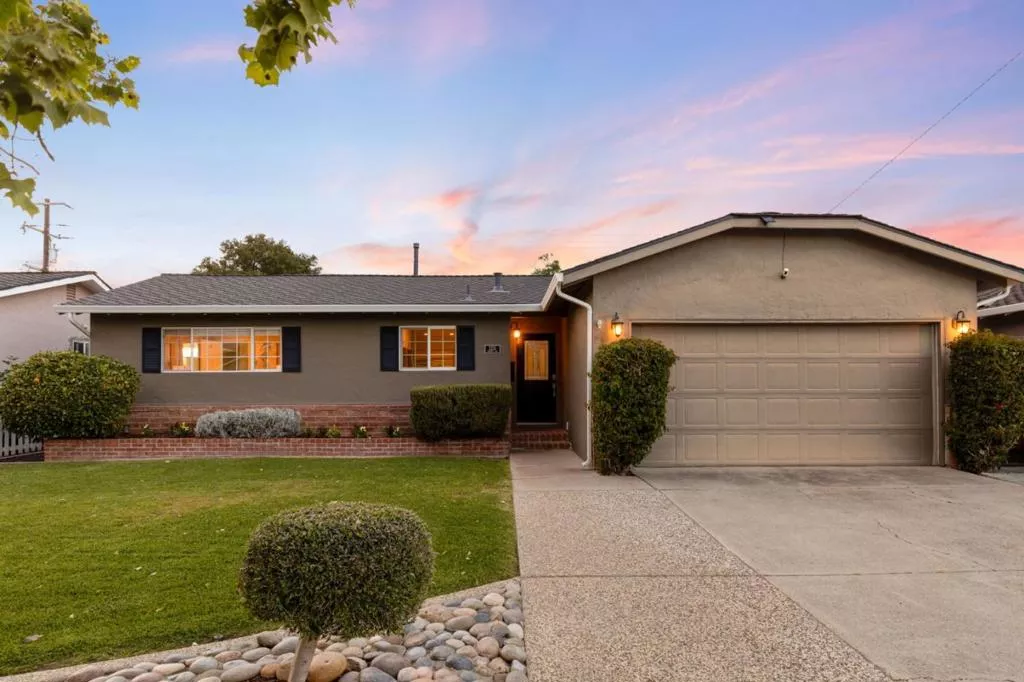
| 2251 Barrett Avenue San Jose CA 95124 | |
| Price | $ 1,825,000 |
| Listing ID | ML82006360 |
| Status | Active |
| Property Type | Single Family Residence |
| County | Santa Clara |
| Beds | 3 |
| Baths | 2 |
| House Size | 1241 |
| Year Built | 1961 |
| Days on website | 2 |
Description
Nestled in the desirable Cambrian neighborhood, this beautifully remodeled 3 bedroom, 2 bathroom home offers a bright, turnkey living space ready for its new owners to fall in love with. The open-concept layout seamlessly connects the spacious living room, featuring a custom wood mantel and wood-burning fireplace, to a stylish dining area, breakfast bar, and a chef's kitchen. Designed for the modern cook, the kitchen showcases white cabinetry, slab granite countertops, a travertine backsplash, stainless steel appliances, a double oven, a gas cooktop, and a Reverse Osmosis System. Dual-pane windows and smart home features enhance comfort and efficiency. Major upgrades include a newer HVAC system with attic ductwork, copper plumbing, and updated electrical. The backyard is ideal for entertaining with mature landscaping, an orange tree, and a large patio. The front yard includes a lemon tree and a little free library, fostering a sense of community. Additional highlights include an EV charger and a newer roof. Located near Houge Park and top-rated schools: Carlton Elementary, Union Middle, and Leigh High, this home blends style, comfort, and a prime location.
Financial Information
List Price: $ 1825000
Property Features
Appliances: Refrigerator
Elementary School: Carlton
Heating: Central
High School: Leigh
High School District: Other
Middle Or Junior School: Union
Roof: Composition
Water Source: Public
Elementary School: Carlton
High School: Leigh
Middle Or Junior School: Union
High School District: Other
MLS Area Major: 699 - Not Defined
City: San Jose
Listed By:
Kendra Gaeta
Christie's International Real Estate Sereno
Co-listed by Lindsay Morris
CA Lic#
Co-listed by Lindsay Morris
CA Lic#



