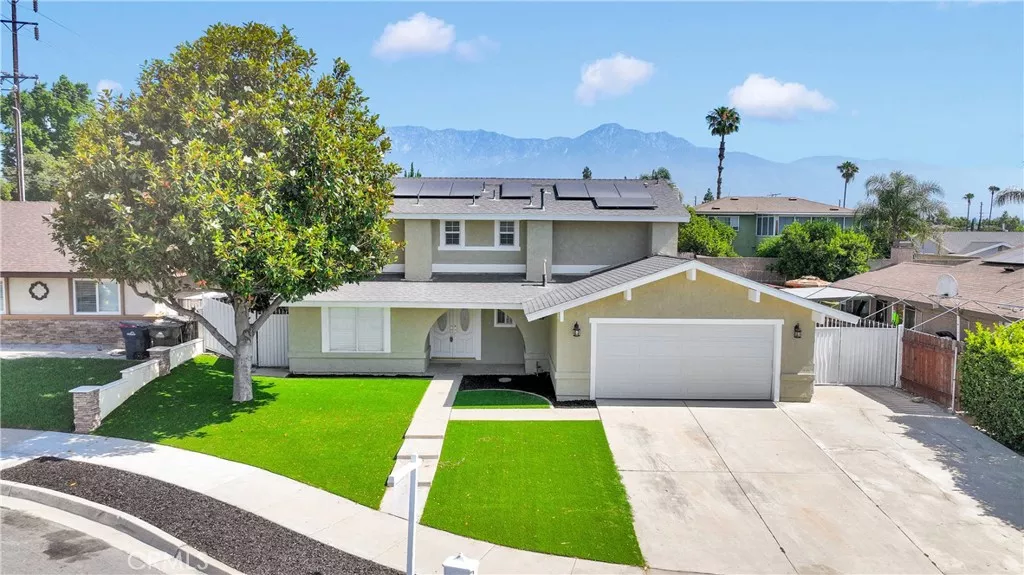
| 1909 Bonnie Brae Court E Ontario CA 91764 | |
| Price | $ 732,000 |
| Listing ID | CV25142131 |
| Status | Active |
| Property Type | Single Family Residence |
| County | San Bernardino |
| Beds | 4 |
| Baths | 2 Full 1 Half |
| House Size | 1734 |
| Year Built | 1979 |
| Days on website | 2 |
Description
Welcome to 1909 Bonnie Brae Ct your forever home located in the city of Ontario! This stunning two-story home combines charm, function, and family-friendly features in every detail. From the moment you arrive, you’ll be greeted by incredible curb appeal with well-manicured turf, sleek black mulch, fresh paint on exterior located on a quiet cul-de-sac. Classic white iron gates, RV parking, elegant colonial-style windows illustrate the classy ambiance offer expansive windows with significant natural lighting. Upon entering, each side offers first its spacious living room and dining room complete with a cozy fireplace and family room. New luxury waterproof vinyl flooring and baseboards throughout. New carpet on stairs, new fresh paint, new closets, new lighting, new fixtures counters and more. 4 bedrooms, 2.5 bathrooms just under 2,000sqft on a 7,200sqft lot. Additional highlights include solar panels, central HVAC, plantation shutters, and drought tolerant landscaping. Centrally located to many attractions such as the Ontario airport, Toyota Arena, and Victoria Gardens as well as the 10 and 15 freeways. This home offers a rare blend of style, space, and sustainability — ideal for creating lifelong memories.
Financial Information
List Price: $ 732000
Property Features
Community Features: Curbs, Sidewalks
Heating: Central
High School District: Chaffey Joint Union High
Levels: Two
Senior Community YN: false
Structure Type: House
Water Source: Public
High School District: Chaffey Joint Union High
Senior Community YN: false
MLS Area Major: 686 - Ontario
City: Ontario
Listed By:
Joshua Merideth
BHHS LIFESTYLE PROPERTIES
CA Lic#
CA Lic#



