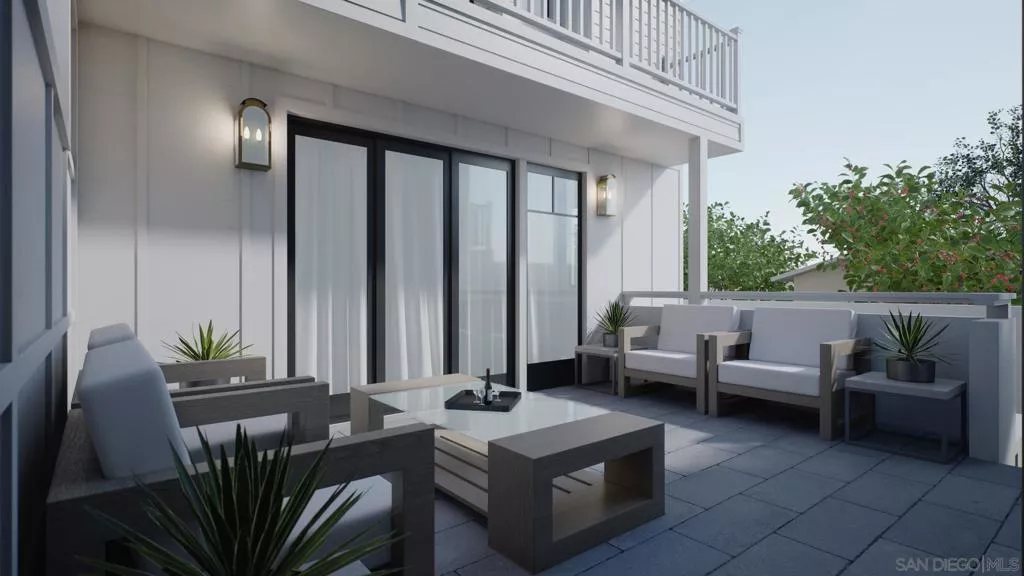
| 743 G Avenue Coronado CA 92118 | |
| Price | $ 2,350,000 |
| Listing ID | 250032374SD |
| Status | Active |
| Property Type | Condominium |
| County | San Diego |
| Neighborhood | Coronado Village |
| Beds | 3 |
| Baths | 3 Full 1 Half |
| House Size | 1710 |
| Year Built | 2024 |
| Days on website | 2 |
Description
Live the Coronado lifestyle in this stunning newly built coastal retreat, meticulously designed for seamless everyday living and sophisticated entertaining. This 3-bedroom, 3.5-bath residence features a spacious open-concept floor plan that flows effortlessly from indoor comfort to outdoor charm. Relax on the inviting front porch beside the cozy outdoor fireplace, or ascend to the expansive rooftop deck to savor panoramic views—perfect for sunset cocktails, weekend gatherings, or quiet moments under the stars. Inside, timeless elegance meets modern functionality with warm neutral tones, exquisite quartzite countertops, and top-of-the-line Bosch appliances. Every custom bathroom is adorned with refined gold accents, adding a tasteful touch of luxury throughout. Thoughtfully equipped for today and tomorrow, the home includes installed solar panels for energy efficiency and is pre-wired for a future elevator—blending sustainability with long-term versatility. From its coastal charm to its elevated finishes, this home offers a rare opportunity to enjoy island living at its finest.
Financial Information
List Price: $ 2350000
Property Features
Appliances: Dishwasher, Disposal, Freezer, Microwave, Refrigerator
Association Amenities: Insurance, Trash
Association Fee Frequency: Monthly
Common Interest: Condominium
Construction Materials: Stucco
Cooling: Electric
Fencing: Vinyl, Wood
Fireplace Features: Electric, Outside
Flooring: Tile, Wood
Heating: Electric, Zoned
Interior Features: Balcony, Storage
Parking Features: Concrete, Other, Uncovered
Patio And Porch Features: Patio, Rooftop, Stone
Roof: Composition
Senior Community YN: false
Senior Community YN: false
MLS Area Major: 92118 - Coronado
City: Coronado
Listed By:
Edith Salas
Salas Properties
CA Lic#
CA Lic#



