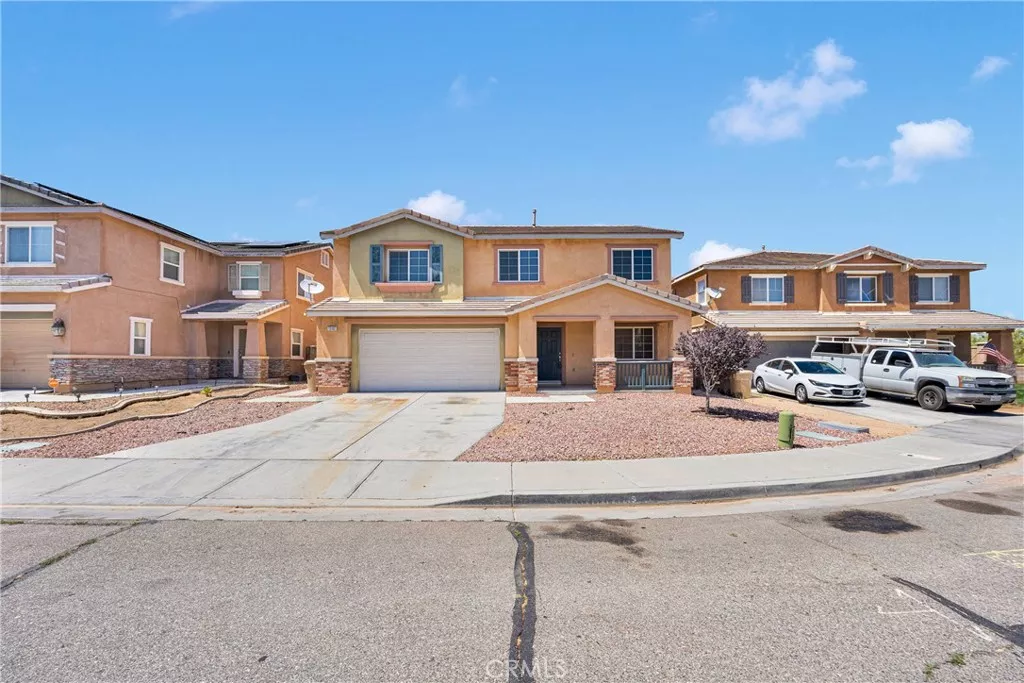
| 13102 Napa Court Hesperia CA 92344 | |
| Price | $ 474,910 |
| Listing ID | IV25146202 |
| Status | Active |
| Property Type | Single Family Residence |
| County | San Bernardino |
| Beds | 5 |
| Baths | 3 |
| House Size | 2630 |
| Year Built | 2006 |
| Days on website | 2 |
Description
TURNKEY 5-BEDROOM HOME IN CUL-DE-SAC LOCATION!
Welcome to 13102 Napa Ct, a spacious and well-maintained 5-bedroom, 3-bath home offering 2,630 square feet of comfortable living space. Nestled at the end of a quiet cul-de-sac in Hesperia, this home provides both privacy and convenience. This is the perfect blank canvas. Put all your personal touches on your new home.
Step inside and enjoy a versatile floor plan featuring a full bedroom and bathroom downstairs—perfect for guests, multi-generational living, or a home office. The interior offers a mix of tile, linoleum, and carpet flooring, creating a warm and inviting atmosphere throughout.
Upstairs you’ll find generously sized bedrooms, including a spacious primary suite with ample closet space and an en-suite bath. The two-car garage offers additional storage and parking convenience.
Whether you’re entertaining or simply relaxing, this home is move-in ready and waiting for its next owners. Don’t miss this great opportunity to own a turnkey property in a desirable location near schools, shopping, and commuter routes.
Welcome to 13102 Napa Ct, a spacious and well-maintained 5-bedroom, 3-bath home offering 2,630 square feet of comfortable living space. Nestled at the end of a quiet cul-de-sac in Hesperia, this home provides both privacy and convenience. This is the perfect blank canvas. Put all your personal touches on your new home.
Step inside and enjoy a versatile floor plan featuring a full bedroom and bathroom downstairs—perfect for guests, multi-generational living, or a home office. The interior offers a mix of tile, linoleum, and carpet flooring, creating a warm and inviting atmosphere throughout.
Upstairs you’ll find generously sized bedrooms, including a spacious primary suite with ample closet space and an en-suite bath. The two-car garage offers additional storage and parking convenience.
Whether you’re entertaining or simply relaxing, this home is move-in ready and waiting for its next owners. Don’t miss this great opportunity to own a turnkey property in a desirable location near schools, shopping, and commuter routes.
Financial Information
List Price: $ 474910
Property Features
Appliances: Microwave
Community Features: Sidewalks
Fencing: Wood
Flooring: Carpet, Laminate, Tile
Foundation Details: Slab
Heating: Central
High School District: Hesperia Unified
Interior Features: Pantry
Laundry Features: Inside
Levels: Two
Parking Features: Garage
Patio And Porch Features: Concrete
Property Condition: Turnkey
Road Surface Type: Paved
Roof: Tile
Senior Community YN: false
Structure Type: House
View: Neighborhood
Water Source: Public
High School District: Hesperia Unified
Senior Community YN: false
MLS Area Major: HSP - Hesperia
City: Hesperia
Listed By:
MICHAEL MUCINO
CAMDEN MCKAY REALTY
CA Lic#
CA Lic#



