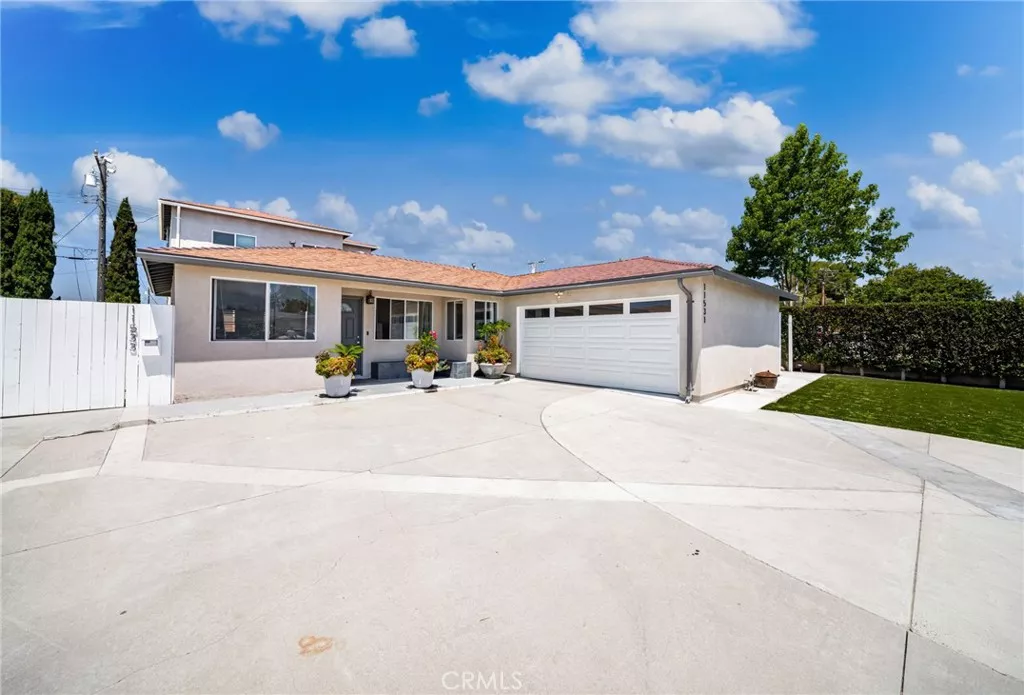
| 11531 Moen Street Anaheim CA 92804 | |
| Price | $ 1,295,000 |
| Listing ID | PW25149993 |
| Status | Active |
| Property Type | Single Family Residence |
| County | Orange |
| Neighborhood | Other |
| Beds | 6 |
| Baths | 5 Full 1 Half |
| House Size | 2356 |
| Year Built | 1954 |
| Days on website | 9 |
Description
Discover a rare opportunity in Anaheim featuring a main residence and a detached ADU, offering a total of 6 bedrooms and 5.5 bathrooms across two thoughtfully designed homes—perfect for extended families, guests, or rental income. The main home spans approximately 1,157 sq ft and includes 3 bedrooms and 2 full bathrooms. Inside, you'll find a light-filled galley kitchen, a cozy living area, and a spacious primary suite. Large windows bring in plenty of natural light. The detached ADU, built in 2021, is approximately 1,200 sq ft and features 3 bedrooms and 3.5 bathrooms. This modern space offers an open-concept layout, a large kitchen island, inside laundry, and contemporary finishes—perfect for today’s lifestyle. Both homes are complemented by attractive landscaping and outdoor space, ideal for entertaining or relaxing. Great for those seeking flexibility, multi-generational living, or rental income potential.
Financial Information
List Price: $ 1295000
Property Features
Appliances: Dishwasher, Disposal, Microwave
Community Features: Sidewalks
Electric: Standard
Flooring: Vinyl
Heating: Central
High School District: Garden Grove Unified
Laundry Features: Inside
Levels: One
Parking Features: Garage
Patio And Porch Features: Concrete
Roof: Composition
Senior Community YN: false
Structure Type: House
Water Source: Public
High School District: Garden Grove Unified
MLS Area Major: 61 - N of Gar Grv, S Of Ball, E of Knott, W of Dal
City: Anaheim
Senior Community YN: false
Listed By:
Kevin Kim
Circa Properties, Inc.
CA Lic#
CA Lic#



