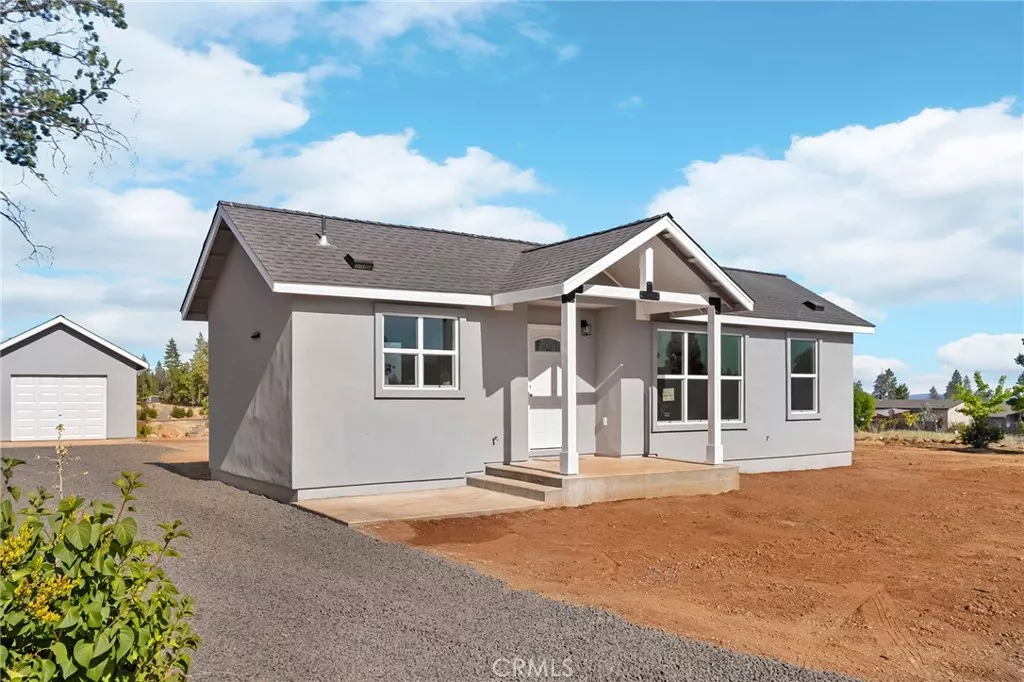
| 5500 Sawmill Road Paradise CA 95969 | |
| Price | $ 279,000 |
| Listing ID | SN25158478 |
| Status | Active |
| Property Type | Single Family Residence |
| County | Butte |
| Beds | 2 |
| Baths | 1 |
| House Size | 810 |
| Year Built | 2025 |
| Days on website | 2 |
Description
Welcome to affordable comfort in this beautifully built new home, ideally located in central Paradise. This 2-bedroom, 1-bath gem offers a spacious open floor plan on a large lot featuring a detached garage and plenty of room for RV parking—perfect for those seeking functionality and flexibility.
The kitchen is a standout, featuring solid surface quartz countertops, quality wood cabinetry, laminate flooring throughout and recessed lighting—designed for both style and practicality. Primary bedroom features back yard access and a walk-in closet. The home is equipped with a mini-split heat and air system with 3 heads, offering energy-efficient climate control throughout. Plus, a 2.8 kW solar system is being installed, helping to reduce energy costs. Located in a fast-growing community, this home may qualify for the Town of Paradise First-Time Homebuyer Loan Program—a great opportunity to make homeownership a reality. Talk to your favorite local agent today and discover the benefits of living in Paradise!
The kitchen is a standout, featuring solid surface quartz countertops, quality wood cabinetry, laminate flooring throughout and recessed lighting—designed for both style and practicality. Primary bedroom features back yard access and a walk-in closet. The home is equipped with a mini-split heat and air system with 3 heads, offering energy-efficient climate control throughout. Plus, a 2.8 kW solar system is being installed, helping to reduce energy costs. Located in a fast-growing community, this home may qualify for the Town of Paradise First-Time Homebuyer Loan Program—a great opportunity to make homeownership a reality. Talk to your favorite local agent today and discover the benefits of living in Paradise!
Financial Information
List Price: $ 279000
Property Features
Appliances: Microwave
Community Features: Fishing, Foothills, Mountainous
Cooling: Ductless
Direction Faces: West
Exterior Features: Lighting
Flooring: Laminate
Foundation Details: Raised
Heating: Central
High School District: Paradise Unified
Laundry Features: Inside
Levels: One
Lot Features: Level
Parking Features: Garage
Property Condition: Turnkey
Road Surface Type: Paved
Roof: Composition
Senior Community YN: false
Structure Type: House
View: Neighborhood
Water Source: Public
High School District: Paradise Unified
Senior Community YN: false
City: Paradise
Listed By:
Kandice Rickson
Re/Max Home and Investment
CA Lic#
CA Lic#



