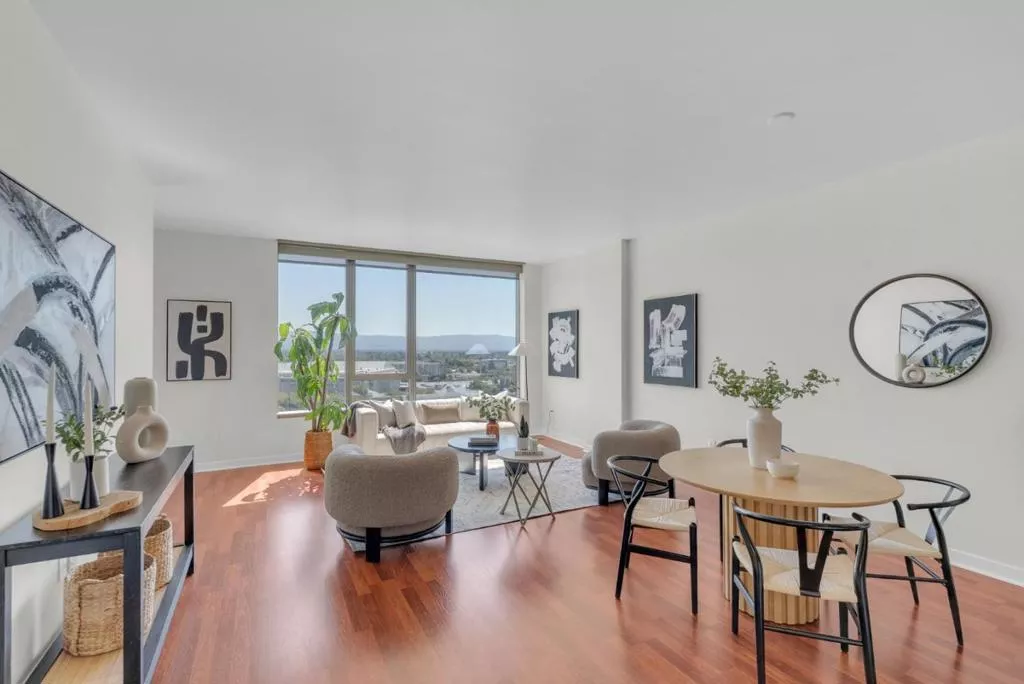
| Unit 1707 38 Almaden Boulevard N San Jose CA 95110 | |
| Price | $ 750,000 |
| Listing ID | ML82013309 |
| Status | Active |
| Property Type | Condominium |
| County | Santa Clara |
| Beds | 1 |
| Baths | 1 |
| House Size | 890 |
| Year Built | 2008 |
| Days on website | 2 |
Description
Elevate your living experience on the 17th floor of a 22-story high-rise. This home boasts one of the most desirable open-concept floorplans, featuring breathtaking sunset views from the living room, bedroom, and private balcony seating area. Recently updated with fresh paint and modern pendant lighting, the bedroom offers stunning western views and newly upgraded carpet. Kitchen includes granite countertops and stainless steel appliances complete the upscale kitchen, while the in-unit washer and dryer offer added convenience. Enjoy resort-style living with 24-hour concierge service, a state-of-the-art fitness center, clubhouse for entertaining, pool with an outdoor fireplace, and two relaxing spas. Situated in the heart of downtown San Jose, youre just minutes from San Pedro Square, the SAP Center, light rail, and Diridon Station. It doesn't get any better than this! Youll be the envy of your friends as you embrace the vibrant urban lifestyle at AXIS.
Financial Information
List Price: $ 750000
Property Features
Appliances: Dishwasher, Disposal, Refrigerator
Association Amenities: Barbecue, Management, Pool, Trash, Water
Association Fee Frequency: Monthly
Common Interest: Condominium
Community Features: Pool
Direction Faces: West
Flooring: Carpet, Laminate, Tile
Heating: Central
High School District: San Jose Unified
Pool Features: Association, Community, Lap
Roof: Other
Spa Features: Community
Water Source: Public
High School District: San Jose Unified
MLS Area Major: 699 - Not Defined
City: San Jose
Listed By:
Michael Bui
EQ1
CA Lic#
CA Lic#



