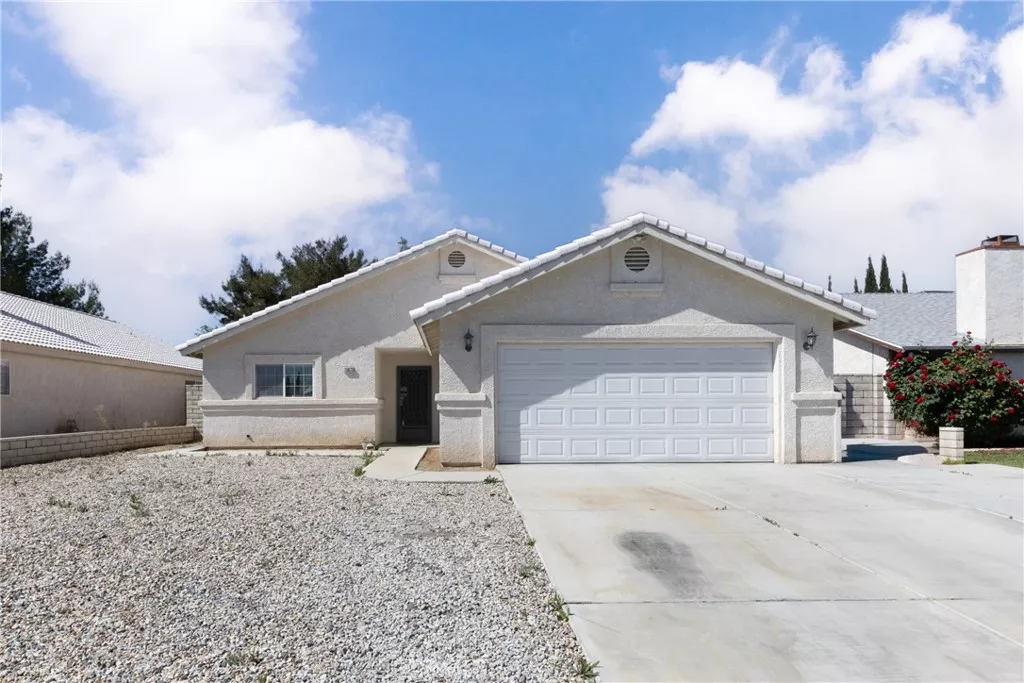
| 15673 Kingswood Drive Victorville CA 92395 | |
| Price | $ 399,000 |
| Listing ID | CV25095719 |
| Status | Active |
| Property Type | Single Family Residence |
| County | San Bernardino |
| Beds | 3 |
| Baths | 2 |
| House Size | 1624 |
| Year Built | 2004 |
| Days on website | 2 |
Description
This charming single-family home offers 3 bedrooms and 2 bathrooms across 1,624 square feet of living space. Built in 2004, the residence features an open floor plan enhanced by high ceilings, creating a spacious and inviting atmosphere.
Living Room: A large living area with a cozy fireplace, perfect for relaxation.
Kitchen: Equipped with modern appliances including a range, oven, dishwasher, disposal, and microwave.
Laundry: Indoor laundry room for added convenience.
Bedrooms: Three generously sized bedrooms, including a master suite with a walk-in closet.
Exterior Features:
Outdoor Space: Covered patio overlooking the Green Tree Golf Course, ideal for outdoor gatherings.
Garage: Attached 2-car garage providing ample storage and parking space.
Located with direct access to the Green Tree Golf Course, this home offers serene views and a tranquil setting. Its commuter-friendly location provides easy access to the freeway, schools, shopping centers, and various amenities. The arched hallway adds a touch of architectural elegance, while the tile roof ensures durability and low maintenance.
All information is deemed reliable but not guaranteed.
Living Room: A large living area with a cozy fireplace, perfect for relaxation.
Kitchen: Equipped with modern appliances including a range, oven, dishwasher, disposal, and microwave.
Laundry: Indoor laundry room for added convenience.
Bedrooms: Three generously sized bedrooms, including a master suite with a walk-in closet.
Exterior Features:
Outdoor Space: Covered patio overlooking the Green Tree Golf Course, ideal for outdoor gatherings.
Garage: Attached 2-car garage providing ample storage and parking space.
Located with direct access to the Green Tree Golf Course, this home offers serene views and a tranquil setting. Its commuter-friendly location provides easy access to the freeway, schools, shopping centers, and various amenities. The arched hallway adds a touch of architectural elegance, while the tile roof ensures durability and low maintenance.
All information is deemed reliable but not guaranteed.
Financial Information
List Price: $ 399000
Property Features
Community Features: Urban
Heating: Central
High School District: Victor Valley Unified
Laundry Features: Inside
Levels: One
Senior Community YN: false
Structure Type: House
View: Hills
Water Source: Public
High School District: Victor Valley Unified
MLS Area Major: VIC - Victorville
City: Victorville
Senior Community YN: false
Listed By:
Jesus Pina
VISMAR REAL ESTATE
Co-listed by Eduardo Barrera
CA Lic#
Co-listed by Eduardo Barrera
CA Lic#



