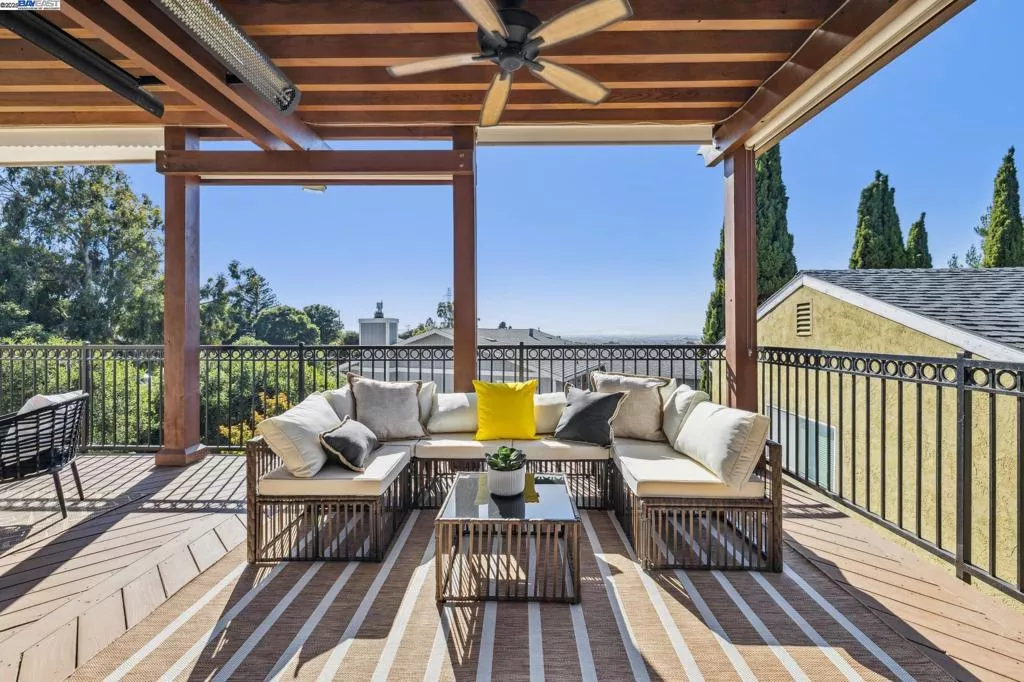
| 25321 Morse Ct Hayward CA 94542 | |
| Price | $ 1,299,000 |
| Listing ID | 41102138 |
| Status | Active |
| Property Type | Single Family Residence |
| County | Alameda |
| Neighborhood | HIGHLANDS |
| Beds | 4 |
| Baths | 4 |
| House Size | 3226 |
| Year Built | 1967 |
| Days on website | 2 |
Description
Welcome to this expansive 4-bedroom, 4-bathroom multi-functional home offering 3,226 sq ft of living space on a generous 0.6-acre lot. Whether you're seeking a spacious home for extended family, rental income, or future development, this property offers unmatched flexibility. The fully renovated main level features 2 bedrooms and 2 full bathrooms, a bright and spacious living room, formal dining area, and a beautifully updated kitchen with stainless steel appliances. A convenient laundry room with stackable washer/dryer adds to the ease of everyday living. The lower level includes a fully renovated studio with a private bath, accessible via an interior stairway or its own separate entrance—perfect for multi-generational living or rental use. There's also an additional detached 1 bedroom suite with its own private entrance, offering even more income potential or guest accommodations. At the front, you’ll find a 2-car garage with a dedicated office space—ideal for remote work or a home business. In the back, a second 2-car garage pending approved plans for a 752 sq ft ADU featuring 2 bedrooms and 1.5 bathrooms. And with plenty of remaining land, there’s room to build or expand even further. wrap-around deck, leased solar panels, a newer roof, and a highly desirable location
Financial Information
List Price: $ 1299000
Property Features
Appliances: Dryer, Washer
Construction Materials: Stucco
Flooring: Tile, Vinyl
High School District: Hayward
Levels: Two
Parking Features: Garage
Patio And Porch Features: Deck
Roof: Shingle
View: Bay, Canyon, Panoramic
High School District: Hayward
City: Hayward
Listed By:
Lily Do
Compass
CA Lic#
CA Lic#



