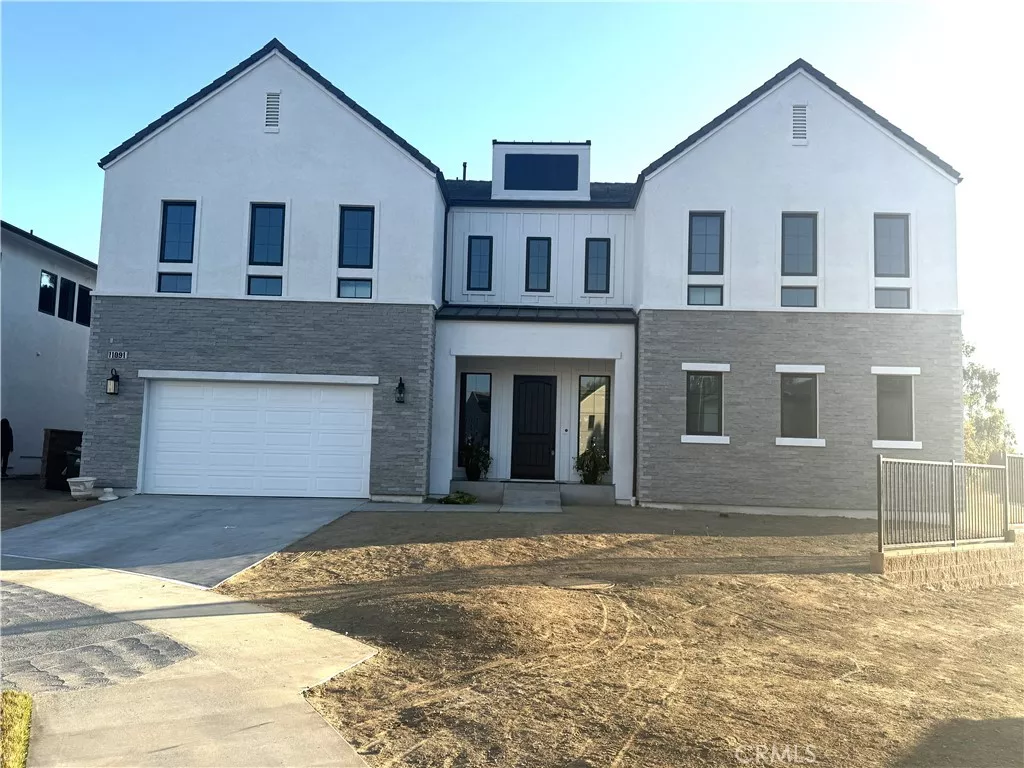
| 11091 Woodcrest Court Chatsworth CA 91311 | |
| Price | $ 2,650,770 |
| Listing ID | SR25159520 |
| Status | Active |
| Property Type | Single Family Residence |
| County | Los Angeles |
| Beds | 5 |
| Baths | 5 Full 1 Half |
| House Size | 4872 |
| Year Built | 2025 |
| Days on website | 4 |
Description
Brand New Move-In-Ready Home in Verona Estates – Toll Brothers Gated Community!
Welcome to luxury living in Verona Estates, an exclusive gated community by Toll Brothers in Chatsworth, just minutes from The Vineyards shopping, dining, and entertainment center. This stunning Siena floor plan boasts over $275,000 in premium builder upgrades and is truly move-in ready.
Step through the inviting covered entry into a dramatic two-story foyer, highlighted by a striking floating staircase with sleek glass panel railings. The expansive great room and two-story casual dining area feature a 60” linear fireplace and a large flex space ideal for an office, media room, or library.
A wall of 32 feet of stacking glass doors seamlessly connects the interior to the expansive covered outdoor living space and a pool-sized backyard—a true entertainer’s dream. An additional lower yard area offers room for up to two horses or can be transformed into a private recreation space.
The gourmet kitchen is a showstopper with a large marble waterfall-edge island, Wolf appliances, Sub-Zero refrigerator, breakfast nook, and a separate Prep Kitchen. You'll also find two walk-in pantries and a dedicated work room for extra storage and functionality.
Upgraded throughout with designer finishes including custom cabinetry, high-end hardware, wide-plank European oak hardwood flooring, and luxurious large-format tile in the spa-inspired primary bath—featuring an oversized soaking tub and a spacious dual-head glass-enclosed shower.
All bedrooms are en-suite, including a convenient first-floor guest suite. Situated on a private corner lot on a quiet cul-de-sac, the home also includes extensive electrical upgrades, pre-wiring for surround sound and exterior security, and a leased solar system for energy efficiency. Must see to appreciate the quality and the luxury of this beautiful estate. Check the listing Supplements.
Professional Photos to follow, these pictures were taken before the owner moved in and when it was vacant.
Welcome to luxury living in Verona Estates, an exclusive gated community by Toll Brothers in Chatsworth, just minutes from The Vineyards shopping, dining, and entertainment center. This stunning Siena floor plan boasts over $275,000 in premium builder upgrades and is truly move-in ready.
Step through the inviting covered entry into a dramatic two-story foyer, highlighted by a striking floating staircase with sleek glass panel railings. The expansive great room and two-story casual dining area feature a 60” linear fireplace and a large flex space ideal for an office, media room, or library.
A wall of 32 feet of stacking glass doors seamlessly connects the interior to the expansive covered outdoor living space and a pool-sized backyard—a true entertainer’s dream. An additional lower yard area offers room for up to two horses or can be transformed into a private recreation space.
The gourmet kitchen is a showstopper with a large marble waterfall-edge island, Wolf appliances, Sub-Zero refrigerator, breakfast nook, and a separate Prep Kitchen. You'll also find two walk-in pantries and a dedicated work room for extra storage and functionality.
Upgraded throughout with designer finishes including custom cabinetry, high-end hardware, wide-plank European oak hardwood flooring, and luxurious large-format tile in the spa-inspired primary bath—featuring an oversized soaking tub and a spacious dual-head glass-enclosed shower.
All bedrooms are en-suite, including a convenient first-floor guest suite. Situated on a private corner lot on a quiet cul-de-sac, the home also includes extensive electrical upgrades, pre-wiring for surround sound and exterior security, and a leased solar system for energy efficiency. Must see to appreciate the quality and the luxury of this beautiful estate. Check the listing Supplements.
Professional Photos to follow, these pictures were taken before the owner moved in and when it was vacant.
Financial Information
List Price: $ 2650770
Property Features
Appliances: Dishwasher, Disposal, Microwave, Refrigerator
Association Fee Frequency: Monthly
Community Features: Curbs, Gated, Sidewalks
Construction Materials: Stucco
Cooling: Electric, Zoned
Direction Faces: Northeast
Elementary School: Germain
Fencing: Block
Fireplace Features: Gas
Flooring: Tile, Wood
Foundation Details: Slab
Green Energy Generation: Solar
Heating: Central, Electric, Zoned
High School: Chatsworth
High School District: Los Angeles Unified
Interior Features: Loft, Pantry
Laundry Features: Inside
Levels: Two
Lot Features: Paved, Yard
Middle Or Junior School: Lawrence
Parking Features: Driveway, Garage
Patio And Porch Features: Covered, Open, Patio
Property Condition: Turnkey
Road Surface Type: Paved
Roof: Concrete
Senior Community YN: false
Structure Type: House
View: Neighborhood
Water Source: Public
Window Features: Screens
Elementary School: Germain
High School: Chatsworth
High School District: Los Angeles Unified
Middle Or Junior School: Lawrence
Senior Community YN: false
MLS Area Major: CHT - Chatsworth
City: Chatsworth
Listed By:
Bassem Abdul-Fattah
Coldwell Banker Realty
CA Lic#
CA Lic#



