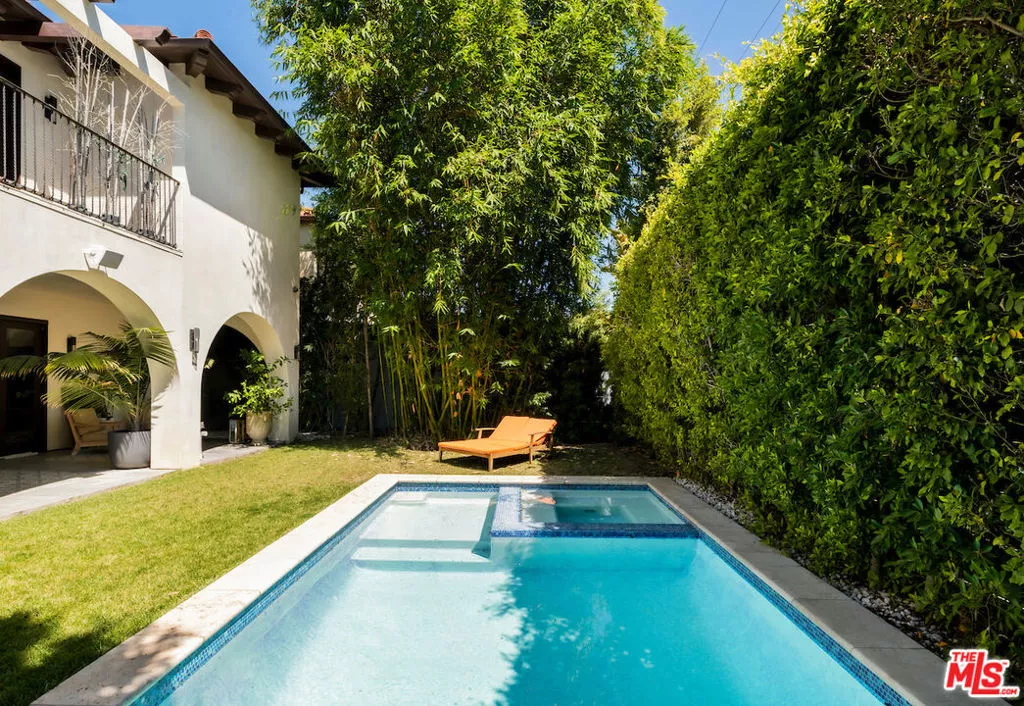
| 356 Clark Drive S Beverly Hills CA 90211 | |
| Price | $ 4,750,000 |
| Listing ID | 25567611 |
| Status | Active |
| Property Type | Single Family Residence |
| County | Los Angeles |
| Beds | 5 |
| Baths | 5 Full 1 Half |
| House Size | 4000 |
| Year Built | 2016 |
| Days on website | 2 |
Description
Privately tucked away behind lush, mature landscaping is this contemporary Mediterranean masterpiece in the heart of Beverly Hills. A dramatic archway welcomes guests through the double height front door and into the formal living room displaying a cozy stone fireplace. One of the five bedrooms is placed just off of the living room, offering endless options of additional uses such as an office or exercise room. Coffered ceilings ornately line the formal dining room and den, providing a touch of sheer elegance. The chef's kitchen boasts stainless steel appliances, an abundance of cabinetry for storage, and marble countertops and center island. The grand, wrought iron, staircase is the focal point, gracefully leading to the second level. Luxurious primary suite features an expansive walk-in closet with built-in's and opulent en-suite showcasing dual sinks, stand alone tub, and a generous shower. Three additional bedrooms, each generous in size, with their own en-suites and a laundry room make up this level. Accordion doors seamlessly integrate indoor-outdoor living opening to the covered patio framed by archways and ornate tile rugs. A considerable pool and hot tub meet the flat grassy pad to complete this outdoor oasis. Experience Beverly Hills' finest dining and shops just minutes away from this meticulous abode.
Financial Information
List Price: $ 4750000
Property Features
Appliances: Dishwasher, Dryer, Microwave, Refrigerator, Washer
Flooring: Tile, Wood
Furnished: Furnished
Heating: Central
Levels: Two
Parking Features: Carport, Driveway
Pool Features: Heated
Senior Community YN: false
Spa Features: Heated
View: Pool
Senior Community YN: false
MLS Area Major: C01 - Beverly Hills
City: Beverly Hills
Listed By:
Josh Flagg
Compass
CA Lic#
CA Lic#



