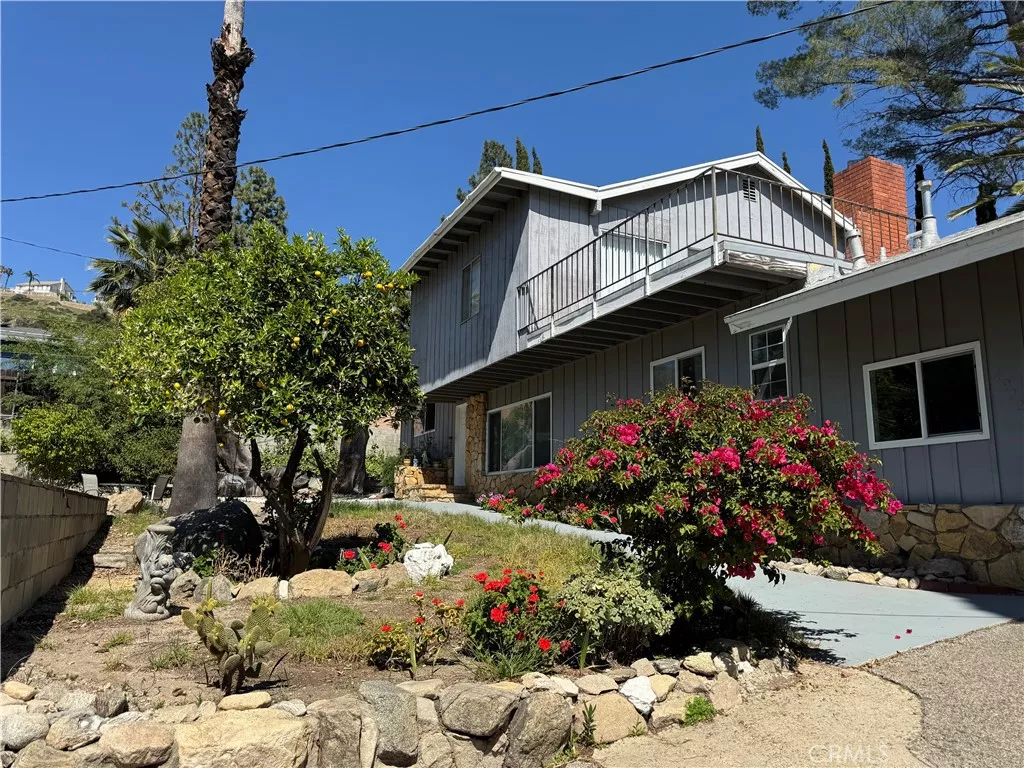
| 4922 Lowell Avenue Glendale CA 91214 | |
| Price | $ 1,200,000 |
| Listing ID | PV25098619 |
| Status | Active |
| Property Type | Single Family Residence |
| County | Los Angeles |
| Beds | 3 |
| Baths | 2 Full 1 Half |
| House Size | 1841 |
| Year Built | 1965 |
| Days on website | 2 |
Description
Great Investor opportunity! Fixer with lots of potential . Nestled at the end of a long private driveway, this tranquil, secluded family home was built in 1965 on a large flag lot in the desirable La Crescenta Highlands in the city of Glendale. The main floor has a large open area with a kitchen and an attached breakfast table, a small bathroom near the laundry room, a spacious living room with a fireplace and a dining area that opens into a courtyard. At a split level, you will find two bedrooms with a jack and jill bathroom. The entire upper floor is for the Master suite. It has a fireplace, large sliding doors that open into a very spacious patio with a beautiful view. The 1841 square feet of livable space, does not include a non-permitted 4th bedroom which was the original, attached, two-car garage. The property has a large, uncovered parking space where two to four cars can be parked. .
Financial Information
List Price: $ 1200000
Property Features
Community Features: Foothills, Park, Suburban
Fireplace Features: Masonry
Flooring: Carpet
Heating: Central
High School District: Glendale Unified
Interior Features: Balcony
Laundry Features: Inside
Levels: Two
Lot Features: Yard
Parking Features: Concrete, Garage
Property Condition: Fixer
Road Surface Type: Paved
Senior Community YN: false
Structure Type: House
View: Courtyard, Neighborhood
Water Source: Public
High School District: Glendale Unified
Senior Community YN: false
MLS Area Major: 635 - La Crescenta/Glendale Montrose & Annex
City: Glendale
Listed By:
Soraya Greenway
West Shores Realty, Inc.
CA Lic#
CA Lic#



