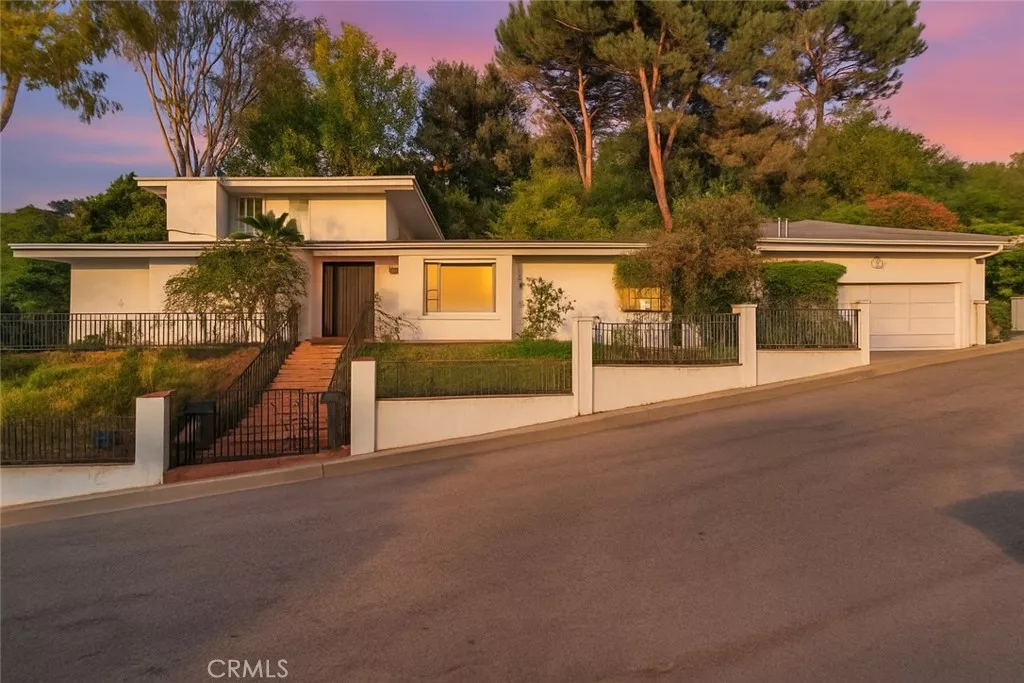
| 3240 Longridge Avenue Sherman Oaks CA 91423 | |
| Price | $ 2,495,000 |
| Listing ID | SR25163481 |
| Status | Active |
| Property Type | Single Family Residence |
| County | Los Angeles |
| Beds | 5 |
| Baths | 2 Full 1 Half |
| House Size | 3819 |
| Year Built | 1956 |
| Days on website | 2 |
Description
Perched in the hills south of Ventura Blvd, this expansive, 5 bed, 3.5 bath, nearly 4000 sq ft, gated residence offers sweeping mountain and valley city views. Designed for versatile living and entertaining, the home has a spacious, open layout and thoughtful design. Fresh paint and new carpet throughout! Distinctive double door leads into a light-filled interior with open floorplan and generous living spaces. Family room is anchored by sleek black fireplace and framed by a wall of windows that perfectly capture the breathtaking views, while built-ins adds both function and sophistication. The formal living room is perfect for entertaining with full wet bar and generous bay window. Adjacent dining room offers sliding glass door access to the back patio and seamlessly connects the space with the kitchen beyond. A bold, statement kitchen is outfitted with a 6-burner Thermador range, double ovens, black granite counters, and a convenient passthrough. The main level boasts a convenient guest powder bath, dedicated utility room with laundry hookups, and 3 bedrooms. 1 bedroom is an impressive secondary suite with large dressing area, dual closets, and luxurious, full, en-suite bath with dual sink vanity and separate soaking tub and shower. Another offers an en-suite ¾ bath, built in shelving, and direct access to the yard. The third has extensive built-ins, including a desk, that would be a perfect home office or library. Upstairs are 2 additional bedrooms, including the primary suite, with high vaulted ceilings and bay windows to enjoy to spectacular view. The lavish primary has a truly impressive walk-in closet with custom built-ins and a luxurious bath with jetted tub, walk-in shower with multiple heads, and dual sink vanity. Outside is a wraparound brick walkway leading to patio space and seating areas designed to maximize enjoyment of the privacy and view. A sparking pool and spa complete the yard space, making it perfect for quiet contemplation or a backyard bash! Additional features include dual zone HVAC and an attached 2-car garage with lofted storage area. Located moments from Sherman Oaks' best dining, shopping, and lifestyle destinations, this is a rare opportunity to own an exceptional home in highly sought-after Longridge Estates neighborhood, just minutes from both valley and Westside destinations. With its commanding views, smart layout, and exceptional privacy, you don’t want to let this hillside retreat pass you by!
Financial Information
List Price: $ 2495000
Property Features
Appliances: Dishwasher, Microwave, Refrigerator
Community Features: Curbs, Mountainous, Park, Sidewalks, Suburban
Construction Materials: Frame, Stucco
Cooling: Dual
Elementary School: Dixie Canyon
Flooring: Carpet
Foundation Details: Raised
Heating: Central, Zoned
High School: Grant
High School District: Los Angeles Unified
Interior Features: Bar
Laundry Features: Inside
Levels: Two
Lot Features: Yard
Parking Features: Driveway, Garage
Patio And Porch Features: Brick, Patio
Pool Features: Private
Road Surface Type: Paved
Roof: Flat
Senior Community YN: false
Spa Features: Private
Structure Type: House
View: Hills, Valley
Water Source: Public
Elementary School: Dixie Canyon
High School: Grant
High School District: Los Angeles Unified
Senior Community YN: false
MLS Area Major: SO - Sherman Oaks
City: Sherman Oaks
Listed By:
Stephanie Vitacco
Equity Union
Co-listed by Flora Martin
CA Lic#
Co-listed by Flora Martin
CA Lic#



