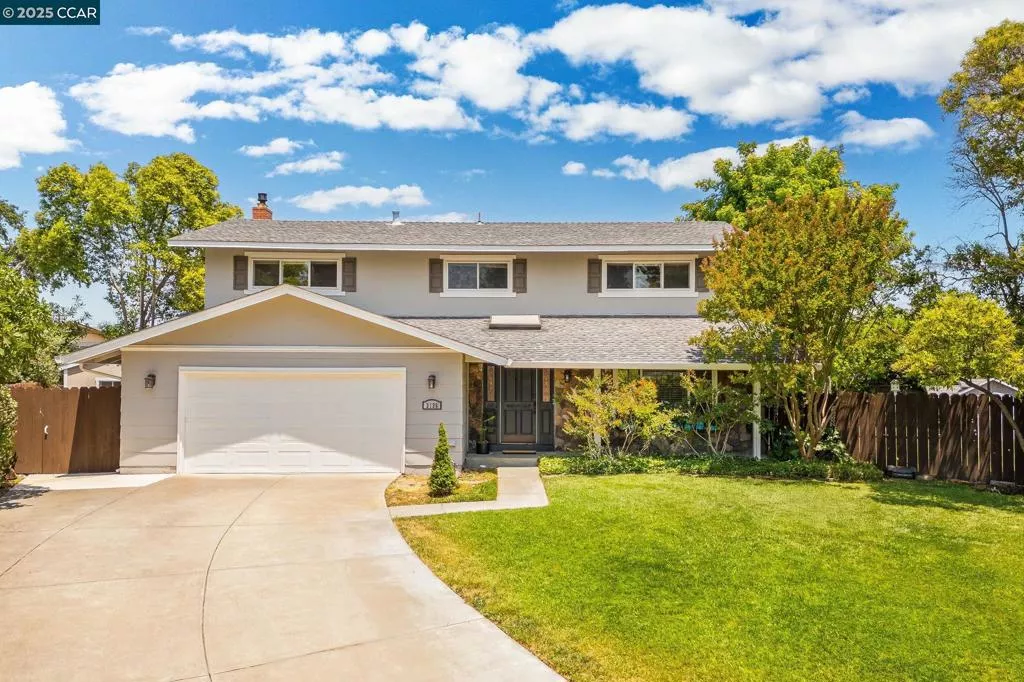
| 3135 Barrymore Pl Concord CA 94518 | |
| Price | $ 1,199,000 |
| Listing ID | 41100789 |
| Status | Active |
| Property Type | Single Family Residence |
| County | Contra Costa |
| Neighborhood | CONCORD |
| Beds | 4 |
| Baths | 2 Full 1 Half |
| House Size | 2055 |
| Year Built | 1964 |
| Days on website | 3 |
Description
Tucked at the end of a quiet court in Concord’s Palms neighborhood bordering Walnut Creek, this 4-bedroom, 2.5-bath home offers spacious interiors & a backyard oasis ideal for play, relaxation & entertaining. Inside, you’ll find hardwood flooring, living room filled with natural light & built-in wall speakers for immersive sound + spacious family room with an invitingfireplace & direct access to the backyard. The kitchen opens to a light-filled dining room enhanced by elegant wainscoting, built-in cabinetry & a sliding glass door opens to the backyard—creating an effortless indoor-outdoor flow. Granite counters, bar seating, gas range & stainless appliances make the kitchen ideal for casual meals or entertaining; a half bath completes the main level.Upstairs, the spacious primary suite includes 3 closets, a vanity area & ensuite bath. 3 additional bedrooms share a well-appointed hall bath. The expansive backyard is a highlight, with a patio for dining & lounging, lush lawn, whimsical playhouse & shed perfect for hobbies or storage. Mature trees provide shade & a swing adds a playful touch to the tranquil setting. A Husqvarna Automower keeps the lawn manicured with ease. Located walking distance from Woodside Elementary, Oak Grove Plaza, Trader Joe’s, Peet’s Coffee & Starbucks.
Financial Information
List Price: $ 1199000
Property Features
Construction Materials: Stucco
Flooring: Tile, Wood
High School District: Mount Diablo
Levels: Two
Lot Features: Garden, Yard
Parking Features: Garage
Patio And Porch Features: Patio
Roof: Shingle
High School District: Mount Diablo
City: Concord
Listed By:
Renee White
Keller Williams Realty
CA Lic#
CA Lic#



