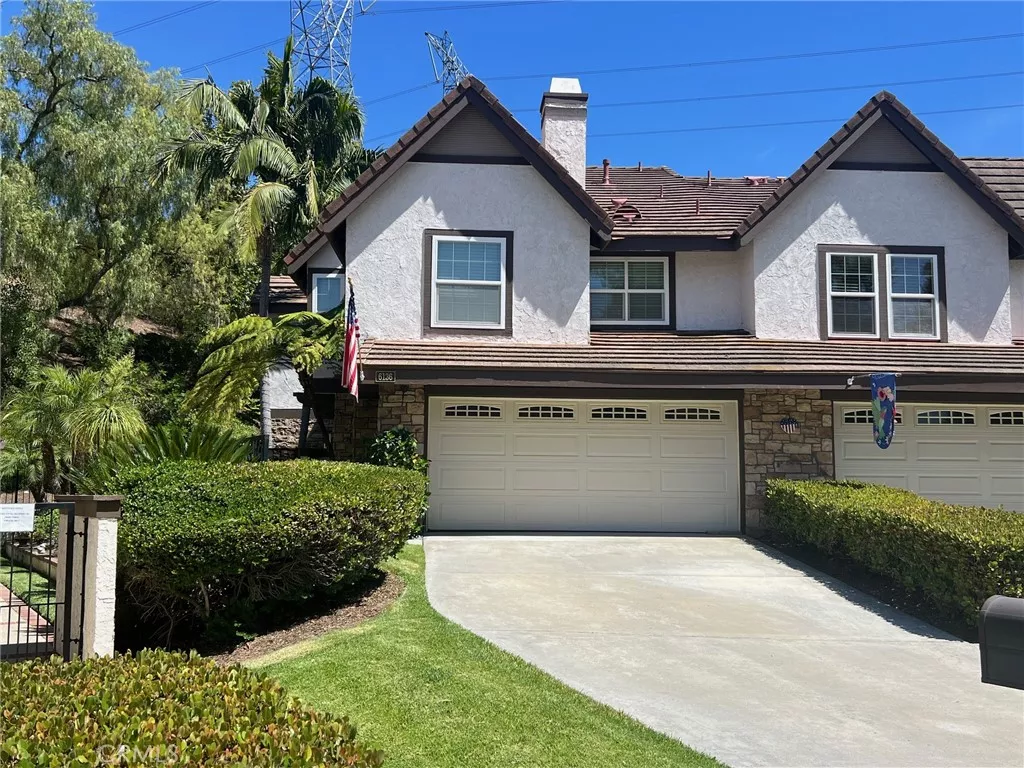
| Unit 31 6136 Morningview Drive E Anaheim Hills CA 92807 | |
| Price | $ 1,125,000 |
| Listing ID | PW25154181 |
| Status | Active |
| Property Type | Townhouse |
| County | Orange |
| Neighborhood | Royal Circle Village (RYCV) |
| Beds | 3 |
| Baths | 4 |
| House Size | 2177 |
| Year Built | 1981 |
| Lot Size | 9 |
| Days on website | 2 |
Description
Discover Your Private Oasis in Anaheim Hills. Truly a ONE OF A KIND!
Welcome to this exceptional townhome—one of only two in Royal Circle Village with a true backyard retreat. Nestled against a lush wildlife hillside, this home offers complete privacy and a serene setting perfect for nature lovers and outdoor entertaining. The beautiful green lawn is perfect for pets. * Step into your own palapa-covered patio, featuring a cozy gas fire pit made for year-round enjoyment. * Inside, the recently remodeled kitchen blends style and function with a charming bistro dining area, plus a separate formal dining room ideal for hosting. * The open living room with vaulted ceilings, is anchored by a newly remodeled bar area, including new cabinets and wine bar, and a gorgeous fireplace with a custom live-edge mantle. It opens directly to the private backyard through a large slider—bringing the outside in. * Beyond the yard is another large grassy area maintained by the association, but only accessible by two units - yours and your neighbor's. There is a wrought iron gate that leads to the private second yard and nature area.
* The downstairs bedroom also has its own slider to the patio. A full bath completes the main level.
* Upstairs, the loft with built-ins provides flexible space, joined by two primary suites. * The main suite is expansive, featuring vaulted ceilings, a sitting area, fireplace, additional lighted closet space, and two en-suite baths—one with a glamorous sit-down vanity and both sharing a luxurious, light-filled shower. A pull-down ladder in the hallway accesses substantial attic storage. * The second primary suite also boasts a beautifully remodeled, enlarged bathroom and lighted closets. * There is ample storage and closet space in this home.
* The attached garage is outfitted with built-in cabinets, a hanging rack, and durable granite-look flooring. * Fresh WinDor windows and sliders top off the numerous enhancements. * Air conditioning unit is 8 years new. Water heater is 2 years new. * PARKING: This home can accommodate FIVE cars; two in the attached garage, two in the long driveway, and one assigned space #16! • Conveniently close to Anaheim Hills Golf Course, Weir Canyon Regional Park, schools, shopping, restaurants, and major freeways
* Truly a must-see—there’s simply nothing else like it!
* Professional photos to come.
Welcome to this exceptional townhome—one of only two in Royal Circle Village with a true backyard retreat. Nestled against a lush wildlife hillside, this home offers complete privacy and a serene setting perfect for nature lovers and outdoor entertaining. The beautiful green lawn is perfect for pets. * Step into your own palapa-covered patio, featuring a cozy gas fire pit made for year-round enjoyment. * Inside, the recently remodeled kitchen blends style and function with a charming bistro dining area, plus a separate formal dining room ideal for hosting. * The open living room with vaulted ceilings, is anchored by a newly remodeled bar area, including new cabinets and wine bar, and a gorgeous fireplace with a custom live-edge mantle. It opens directly to the private backyard through a large slider—bringing the outside in. * Beyond the yard is another large grassy area maintained by the association, but only accessible by two units - yours and your neighbor's. There is a wrought iron gate that leads to the private second yard and nature area.
* The downstairs bedroom also has its own slider to the patio. A full bath completes the main level.
* Upstairs, the loft with built-ins provides flexible space, joined by two primary suites. * The main suite is expansive, featuring vaulted ceilings, a sitting area, fireplace, additional lighted closet space, and two en-suite baths—one with a glamorous sit-down vanity and both sharing a luxurious, light-filled shower. A pull-down ladder in the hallway accesses substantial attic storage. * The second primary suite also boasts a beautifully remodeled, enlarged bathroom and lighted closets. * There is ample storage and closet space in this home.
* The attached garage is outfitted with built-in cabinets, a hanging rack, and durable granite-look flooring. * Fresh WinDor windows and sliders top off the numerous enhancements. * Air conditioning unit is 8 years new. Water heater is 2 years new. * PARKING: This home can accommodate FIVE cars; two in the attached garage, two in the long driveway, and one assigned space #16! • Conveniently close to Anaheim Hills Golf Course, Weir Canyon Regional Park, schools, shopping, restaurants, and major freeways
* Truly a must-see—there’s simply nothing else like it!
* Professional photos to come.
Financial Information
List Price: $ 1125000
Property Features
Appliances: Dishwasher, Microwave
Association Amenities: Pool
Association Fee 2 Frequency: Quarterly
Association Fee Frequency: Monthly
Community Features: Curbs
Elementary School: Anaheim Hills
Fireplace Features: Outside
Flooring: Carpet, Laminate
Foundation Details: Slab
High School: Canyon
High School District: Anaheim Union High
Interior Features: Bar
Levels: Two
Lot Features: Landscaped, Lawn
Middle Or Junior School: El Rancho Charter
Other Structures: Cabana
Patio And Porch Features: Concrete, Patio
Pool Features: Association
Senior Community YN: false
Spa Features: Association
Structure Type: House
View: Hills
Water Source: Public
Elementary School: Anaheim Hills
High School: Canyon
High School District: Anaheim Union High
Middle Or Junior School: El Rancho Charter
Senior Community YN: false
MLS Area Major: 77 - Anaheim Hills
City: Anaheim Hills
Listed By:
Marda McDermed
Keller Williams Realty
CA Lic#
CA Lic#



