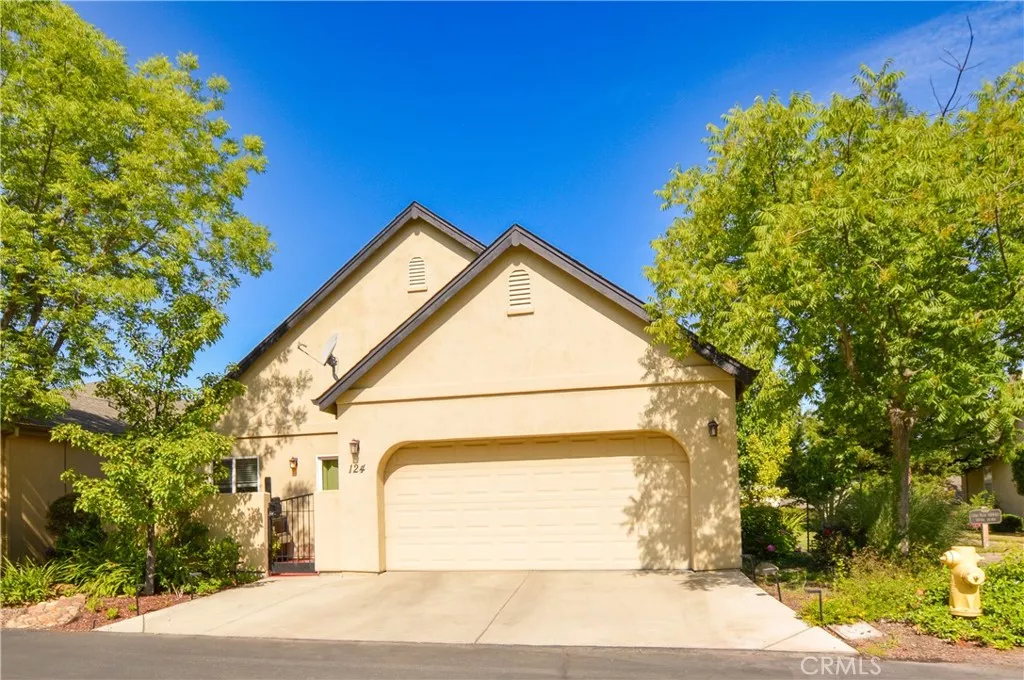
| 124 Echo Peak Chico CA 95928 | |
| Price | $ 475,000 |
| Listing ID | SN25135940 |
| Status | Active |
| Property Type | Single Family Residence |
| County | Butte |
| Beds | 2 |
| Baths | 2 |
| House Size | 1661 |
| Year Built | 2004 |
| Days on website | 2 |
Description
Beautifully updated and meticulously maintained, this home is located in the highly sought-after California Park neighborhood, offering easy access to scenic walking paths and the serene lake. With a long list of impressive upgrades, the kitchen features Beautiful cabinets, Granite countertops, modern appliances, all complemented by Beautiful tile flooring. The cozy gas fireplace adds warmth to the loviely living room. Nice Updated bathrooms include newer faucets, a beautifully tiled primary shower, granite counters, a newer vanity in the hall bath, and low-flow toilets. The kitchen also has a island bar with granite countertop, and an abundance of cabinet storage. Step outside to enjoy two inviting patios, perfect for relaxing or entertaining. The spacious primary suite offers a stunning walk-in shower and dual sinks with granite counters. Plus, guest parking right next to the large 2 car garage. Also beautiful bicycle and walking trails throughout the community. this home is truly move-in ready! Don't miss out.
call today to schedule a tour
call today to schedule a tour
Financial Information
List Price: $ 475000
Property Features
Appliances: Dishwasher, Disposal, Microwave, Refrigerator
Association Fee 2 Frequency: Annually
Association Fee Frequency: Quarterly
Community Features: Biking, Fishing, Golf
Fireplace Features: Gas
Flooring: Carpet, Laminate, Tile
Heating: Central
High School District: Chico Unified
Levels: One
Lot Features: Landscaped
Parking Features: Concrete, Driveway, Garage
Patio And Porch Features: Concrete, Patio
Road Surface Type: Paved
Roof: Composition
Senior Community YN: true
Structure Type: House
View: Neighborhood
Water Source: Public
High School District: Chico Unified
Senior Community YN: true
City: Chico
Listed By:
Paul Champlin
Century 21 Select Real Estate, Inc.
CA Lic#
CA Lic#



