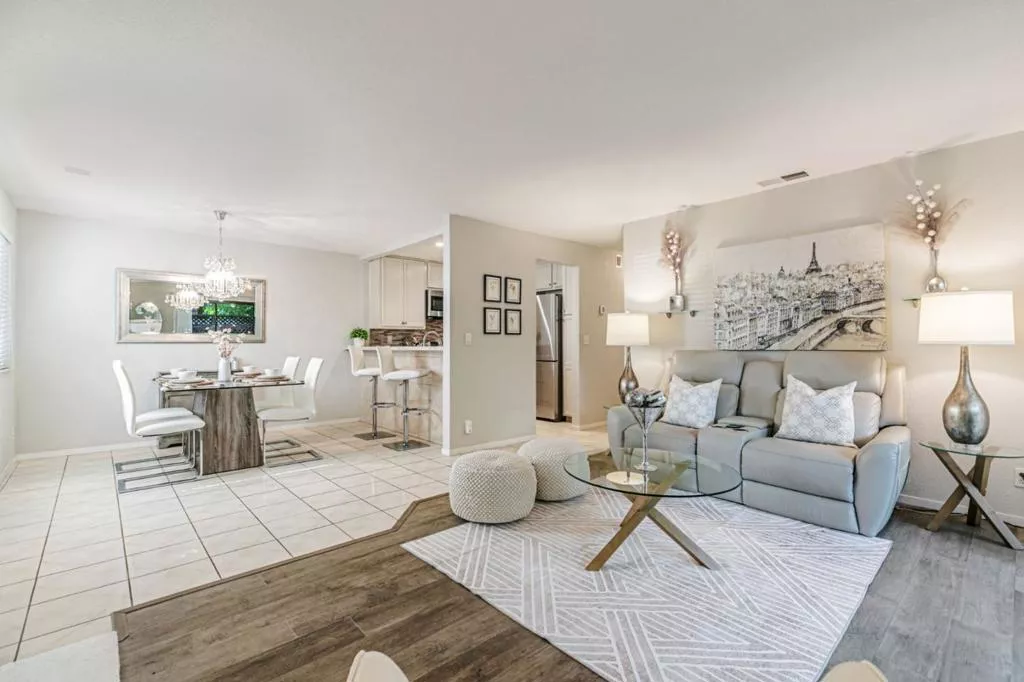
| 3400 La Terrace Circle San Jose CA 95123 | |
| Price | $ 698,000 |
| Listing ID | ML82011762 |
| Status | Active |
| Property Type | Condominium |
| County | Santa Clara |
| Beds | 2 |
| Baths | 1 |
| House Size | 904 |
| Year Built | 1985 |
| Days on website | 2 |
Description
Location, location, location! Come live the Lakeview Terrace life, where modern comfort, serenity and convenience come together. This beautifully updated 2Bd, 1BA, end unit offers the perfect blend of stylish upgrades, serene surroundings, and a prime location that puts everything within easy reach. Step inside to a light-filled open floor plan with vinyl plank flooring, a fabulous gourmet kitchen with breakfast bar, featuring quartz countertops, sleek cabinetry, and stainless-steel appliances. The spacious living & dining area seamlessly flows onto a wonderful private patio with generous storage - ideal for relaxing or entertaining. Retreat to the generous primary suite with walk-in closet and gorgeous, sophisticated, remodeled bath. 2BD is perfect for guests, a home office, or a growing family. In-unit laundry with washer/dryer, central A/C, and dedicated carport parking add ease to everyday life. Lakeview community offers beautifully landscaped grounds, a resort-style pool, hot tub, clubhouse, serene pond & fountains - just a stones throw away from Almaden Lake and Los Alamitos Creek trails. All just minutes from shopping, dining, tech, and top commuter routes including Hwy 85, 87, and VTA Light Rail.
Financial Information
List Price: $ 698000
Property Features
Appliances: Disposal, Microwave, Refrigerator
Association Amenities: Clubhouse, Management, Pool, Trash
Association Fee Frequency: Monthly
Community Features: Pool
Flooring: Tile
Foundation Details: Slab
Heating: Central
High School District: San Jose Unified
Parking Features: Carport
Pool Features: Association, Community
Roof: Shingle
Spa Features: Community
Water Source: Public
High School District: San Jose Unified
MLS Area Major: 699 - Not Defined
City: San Jose
Listed By:
Suzanne Rodda
The Villages Realty
CA Lic#
CA Lic#



