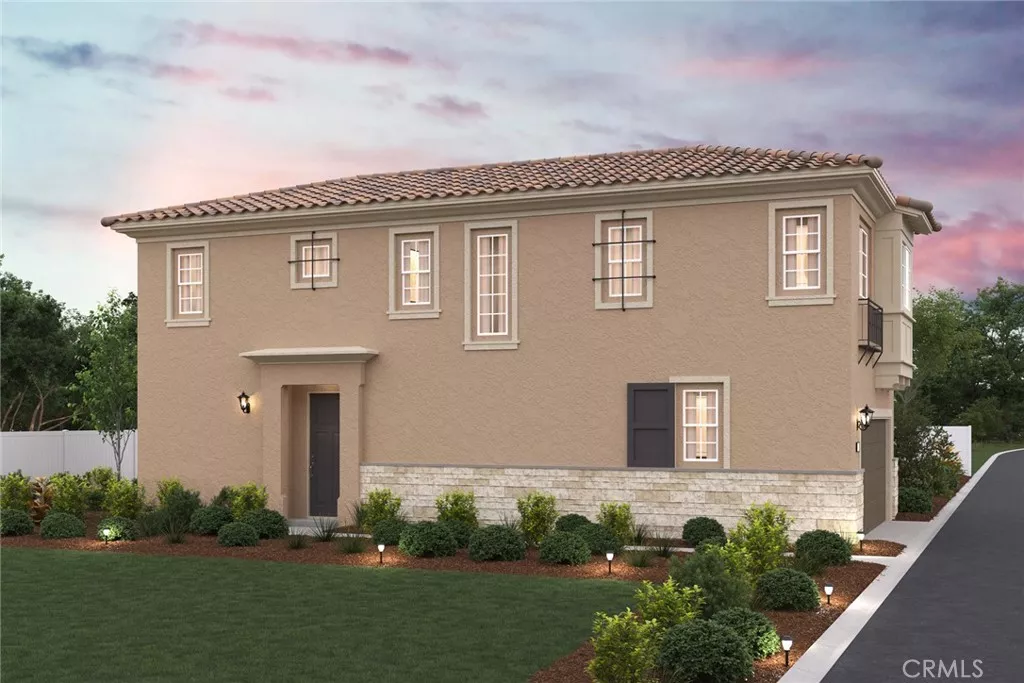
| 7196 Veranda Lane Highland CA 92346 | |
| Price | $ 734,990 |
| Listing ID | CV25139958 |
| Status | Active |
| Property Type | Single Family Residence |
| County | San Bernardino |
| Beds | 4 |
| Baths | 3 |
| House Size | 2399 |
| Year Built | 2025 |
| Days on website | 2 |
Description
Be the first to own this stunning new home at Highland Park, located in the beautiful city of Highland. Built by Century Communities, this Plan 2 floor plan offers a spacious and stylish design, perfect for modern living. With 2,399 sq. ft. of living space, this home features an open floor plan, a downstairs bedroom and bathroom, and a versatile upstairs loft and office—ideal for today’s lifestyle needs.
Key Features:
Bedrooms: 4
Bathrooms: 3
Square Feet: 2,399
Garage: 2-Car Attached
Builder Option Package: Prelude - Modern White Cabinets with Quartz Countertop in Kitchen
Open Concept Living: The great room seamlessly flows into the dining area and the impressive kitchen with a large center island, perfect for entertaining and family gatherings.
Downstairs Convenience: A bedroom and full bathroom on the first floor provide comfort and privacy for guests or multigenerational living.
Upstairs Retreat: The second floor offers a spacious loft, perfect for a media room or play area, along with two secondary bedrooms and a conveniently located laundry room.
Owner’s Suite: A luxurious owner’s suite with a huge walk-in closet, soaking tub, walk-in shower, and dual vanities offers a private sanctuary.
Location: Conveniently located near shopping centers, dining, and entertainment options, including the nearby Yamava Resort.
Don’t miss your chance to own this exceptional new home in a prime Highland location! Contact us today to schedule a private tour and make this home yours.
Key Features:
Bedrooms: 4
Bathrooms: 3
Square Feet: 2,399
Garage: 2-Car Attached
Builder Option Package: Prelude - Modern White Cabinets with Quartz Countertop in Kitchen
Open Concept Living: The great room seamlessly flows into the dining area and the impressive kitchen with a large center island, perfect for entertaining and family gatherings.
Downstairs Convenience: A bedroom and full bathroom on the first floor provide comfort and privacy for guests or multigenerational living.
Upstairs Retreat: The second floor offers a spacious loft, perfect for a media room or play area, along with two secondary bedrooms and a conveniently located laundry room.
Owner’s Suite: A luxurious owner’s suite with a huge walk-in closet, soaking tub, walk-in shower, and dual vanities offers a private sanctuary.
Location: Conveniently located near shopping centers, dining, and entertainment options, including the nearby Yamava Resort.
Don’t miss your chance to own this exceptional new home in a prime Highland location! Contact us today to schedule a private tour and make this home yours.
Financial Information
List Price: $ 734990
Property Features
Appliances: Dishwasher, Microwave
Association Amenities: Other
Association Fee Frequency: Monthly
Direction Faces: North
Flooring: Carpet, Vinyl
Green Energy Efficient: Appliances
High School District: Redlands Unified
Interior Features: Loft
Laundry Features: Inside
Levels: Two
Parking Features: Garage
Road Surface Type: Paved
Senior Community YN: false
Structure Type: House
Water Source: Public
High School District: Redlands Unified
MLS Area Major: 276 - Highland
City: Highland
Senior Community YN: false
Listed By:
Wesley Bennett
BMC REALTY ADVISORS
CA Lic#
CA Lic#

