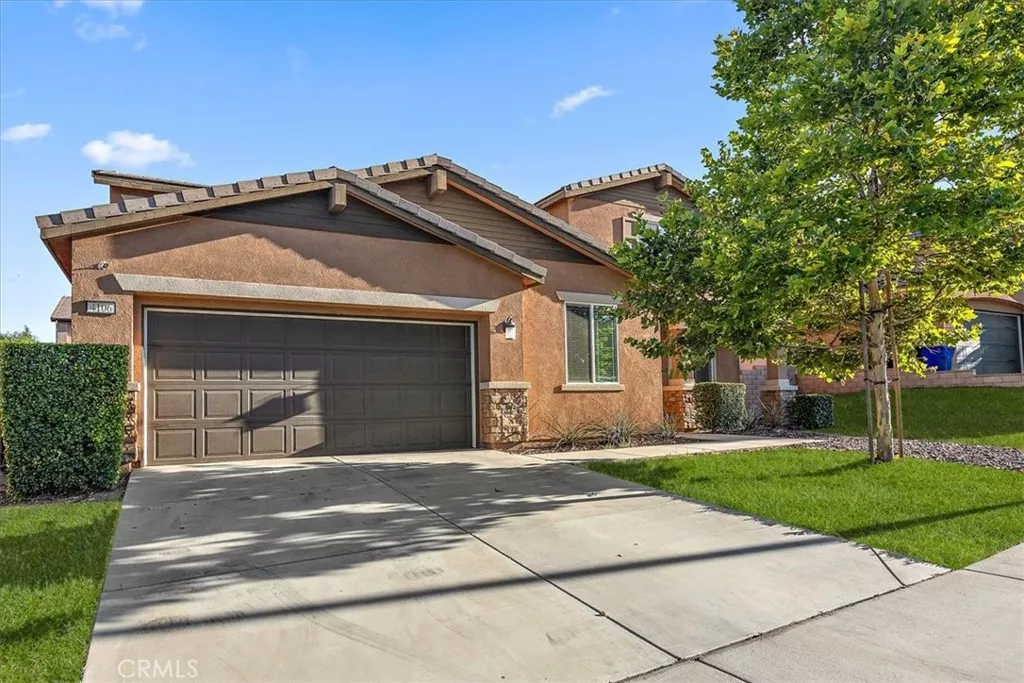
| 4106 Irish Moss Lane San Bernardino CA 92407 | |
| Price | $ 825,000 |
| Listing ID | CV25147930 |
| Status | Active |
| Property Type | Single Family Residence |
| County | San Bernardino |
| Beds | 5 |
| Baths | 3 |
| House Size | 3532 |
| Year Built | 2017 |
| Days on website | 2 |
Description
Sophisticated Comfort Meets Everyday Luxury in This Beautiful 5-Bedroom Retreat
Welcome to a home where elegance, comfort, and convenience meet in perfect harmony. This newly remodeled 5-bedroom, 3-bath gem offers a thoughtfully designed floor plan and an impressive list of upgrades that make everyday living feel extraordinary.
Step into a stunning open-concept kitchen featuring granite countertops, a custom glass cabinet design, an oversized island, and a sleek 5-burner cooktop. The expansive walk-in pantry adds practical beauty, while the kitchen’s seamless connection to the family room invites both quiet moments and lively gatherings.
Downstairs, a private office provides the ideal space for productivity, while upstairs, a generous loft offers endless versatility—whether for movie nights, a playroom, or additional lounge space. The oversized primary suite is a serene sanctuary, filled with natural light and plenty of space to unwind.
Designer touches throughout—such as five sparkling crystal chandeliers and four crystal ceiling fans—bring an elevated ambiance to the home's modern appeal. The new vinyl wood flooring enhances every step with warmth and durability.
Step outside to a beautiful backyard designed for relaxation and enjoyment. And when you're ready to venture beyond home, take advantage of the community’s resort-style amenities, including a swimming pool, recreation center, walking trails, nearby park, and schools—all just moments from your doorstep.
Truly turnkey and designed to impress, this is more than a house—it’s a lifestyle.
Welcome to a home where elegance, comfort, and convenience meet in perfect harmony. This newly remodeled 5-bedroom, 3-bath gem offers a thoughtfully designed floor plan and an impressive list of upgrades that make everyday living feel extraordinary.
Step into a stunning open-concept kitchen featuring granite countertops, a custom glass cabinet design, an oversized island, and a sleek 5-burner cooktop. The expansive walk-in pantry adds practical beauty, while the kitchen’s seamless connection to the family room invites both quiet moments and lively gatherings.
Downstairs, a private office provides the ideal space for productivity, while upstairs, a generous loft offers endless versatility—whether for movie nights, a playroom, or additional lounge space. The oversized primary suite is a serene sanctuary, filled with natural light and plenty of space to unwind.
Designer touches throughout—such as five sparkling crystal chandeliers and four crystal ceiling fans—bring an elevated ambiance to the home's modern appeal. The new vinyl wood flooring enhances every step with warmth and durability.
Step outside to a beautiful backyard designed for relaxation and enjoyment. And when you're ready to venture beyond home, take advantage of the community’s resort-style amenities, including a swimming pool, recreation center, walking trails, nearby park, and schools—all just moments from your doorstep.
Truly turnkey and designed to impress, this is more than a house—it’s a lifestyle.
Financial Information
List Price: $ 825000
Property Features
Appliances: Dishwasher, Disposal, Microwave
Association Amenities: Barbecue, Clubhouse, Playground, Pool, Sauna
Association Fee Frequency: Monthly
Community Features: Curbs, Park, Pool, Sidewalks, Suburban
Construction Materials: Stucco
Fencing: Vinyl
Fireplace Features: Gas
Flooring: Carpet, Tile, Vinyl
Foundation Details: Slab
Heating: Central
High School District: Fontana Unified
Interior Features: Loft, Pantry
Levels: Two
Lot Features: Landscaped, Yard
Parking Features: Garage
Patio And Porch Features: Concrete, Covered
Pool Features: Association, Community
Property Condition: Turnkey
Road Surface Type: Paved
Roof: Tile
Senior Community YN: false
Spa Features: Association, Community
Structure Type: House
Water Source: Public
Window Features: Blinds, Screens
High School District: Fontana Unified
Senior Community YN: false
MLS Area Major: 274 - San Bernardino
City: San Bernardino
Listed By:
Shereece Monroe
KELLER WILLIAMS EMPIRE ESTATES
CA Lic#
CA Lic#



