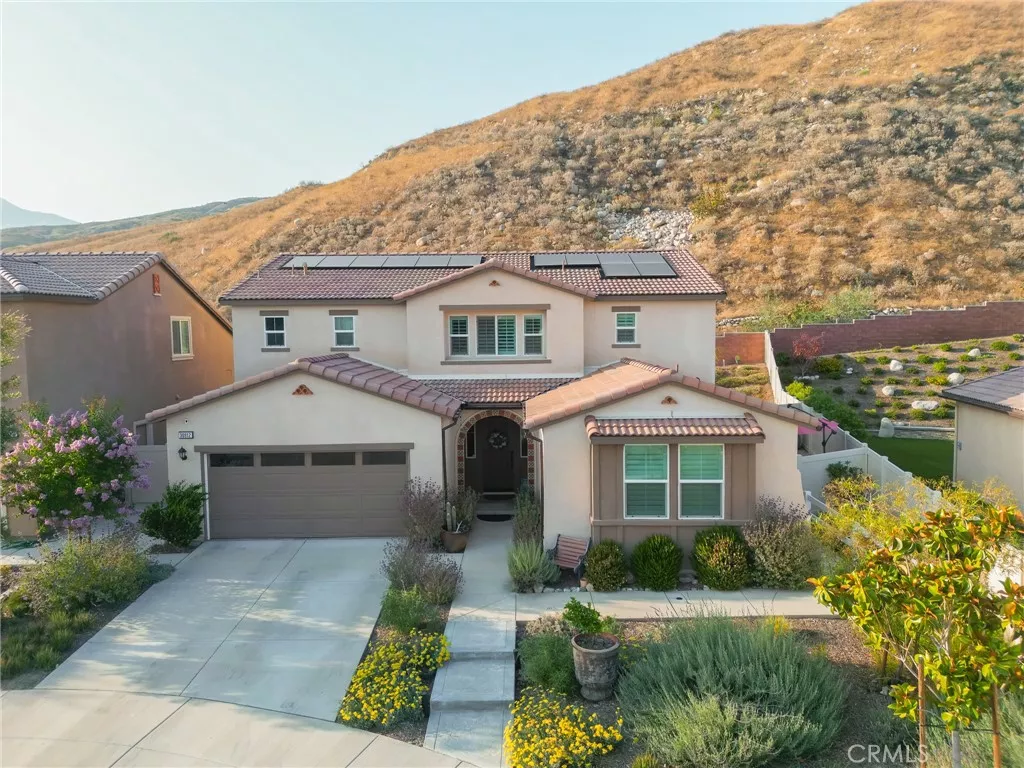
| 30912 Marbella Way Highland CA 92346 | |
| Price | $ 850,000 |
| Listing ID | IG25144562 |
| Status | Active |
| Property Type | Single Family Residence |
| County | San Bernardino |
| Beds | 5 |
| Baths | 4 |
| House Size | 2938 |
| Year Built | 2022 |
| Days on website | 2 |
Description
Modern elegance meets comfort in this beautifully upgraded 5-bedroom, 4-bathroom smart home located in desirable East Highland. Built in 2022, this spacious 2,938 sq ft residence sits on a 7,325 sq ft lot and offers a versatile floor plan with 3 bedrooms upstairs and 2 downstairs, ideal for multi-generational living. A standout feature is the private casita with its own entrance and yard. It includes a soundproof bedroom wall, therapy bathtub/shower, personal mini split A/C and heater, kitchenette, washer and dryer—perfect for extended family, guests, or rental income.
This home also boasts fully paid-off solar, smart technology throughout, automatic shutters, water softener system, and well-maintained landscaping in both the front and backyard. The 2-car garage adds convenience and storage.
Don't miss your chance to own a move-in-ready home that blends modern amenities with flexible living options.
This home also boasts fully paid-off solar, smart technology throughout, automatic shutters, water softener system, and well-maintained landscaping in both the front and backyard. The 2-car garage adds convenience and storage.
Don't miss your chance to own a move-in-ready home that blends modern amenities with flexible living options.
Financial Information
List Price: $ 850000
Property Features
Appliances: Dishwasher, Microwave, Refrigerator
Association Amenities: Playground, Pool
Association Fee Frequency: Monthly
Community Features: Foothills, Park, Pool, Suburban
Heating: Central
High School District: San Bernardino City Unified
Laundry Features: Inside
Levels: Two
Lot Features: Yard
Pool Features: Association, Community
Senior Community YN: false
Structure Type: House
View: Canyon
Water Source: Public
High School District: San Bernardino City Unified
Senior Community YN: false
MLS Area Major: 276 - Highland
City: Highland
Listed By:
MICHELLE PRATT
FAMILY TREE REALTY, INC.
CA Lic#
CA Lic#



