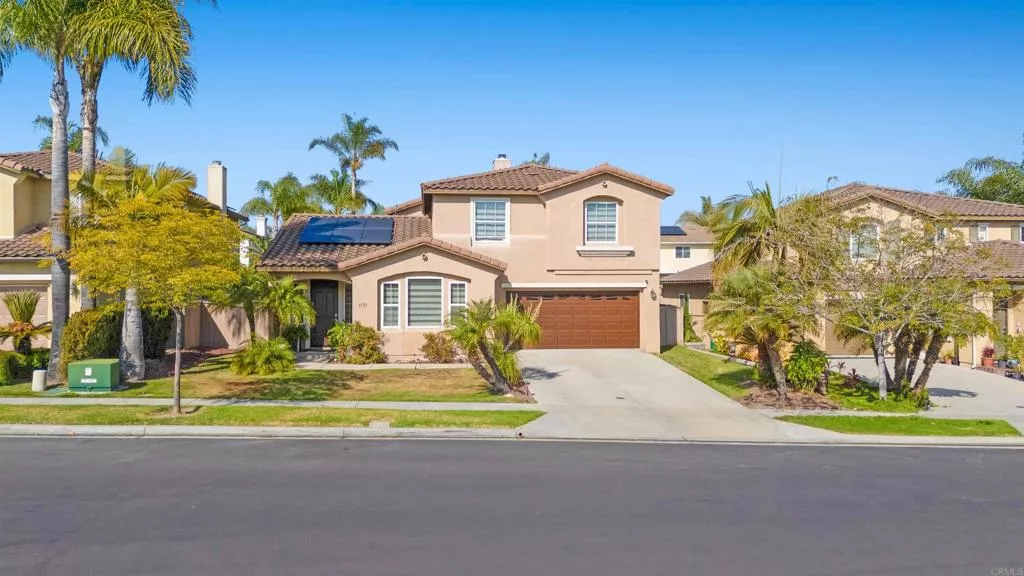
| 1153 Gustine Street Chula Vista CA 91913 | |
| Price | $ 1,490,000 |
| Listing ID | PTP2504939 |
| Status | Active |
| Property Type | Single Family Residence |
| County | San Diego |
| Beds | 4 |
| Baths | 4 |
| House Size | 2751 |
| Year Built | 2002 |
| Days on website | 3 |
Description
Welcome to this beautifully maintained single-family residence nestled in the highly sought-after Otay Ranch Village. This spacious 4-bedroom, 4-bathroom home offers the perfect blend of comfort, functionality, and style, with thoughtful features throughout. Downstairs, you’ll find a convenient bedroom and full bath—ideal for guests or multi-generational living. The heart of the home is a gourmet kitchen outfitted with stainless steel appliances, sleek countertops, and ample cabinetry—perfect for everyday cooking and entertaining alike. Upstairs, the home features a dedicated laundry room and a versatile office space, ideal for remote work or study. Each bedroom is generously sized, offering privacy and comfort. Step outside to your private backyard oasis, complete with a heated in-ground pool—perfect for year-round enjoyment and summer gatherings. The expansive yard provides plenty of space for outdoor dining, play, or simply relaxing under the sun. Located in a vibrant and family-friendly neighborhood with access to top-rated schools, parks, shopping, and dining, this home is a rare gem in Otay Ranch Village.
Financial Information
List Price: $ 1490000
Property Features
Association Amenities: Clubhouse, Security
Association Fee Frequency: Monthly
Community Features: Curbs
High School District: Sweetwater Union
Levels: Two
Senior Community YN: false
High School District: Sweetwater Union
Senior Community YN: false
MLS Area Major: 91913 - Chula Vista
City: Chula Vista
Listed By:
Pompeyo Barragan
The Agency
CA Lic#
CA Lic#



