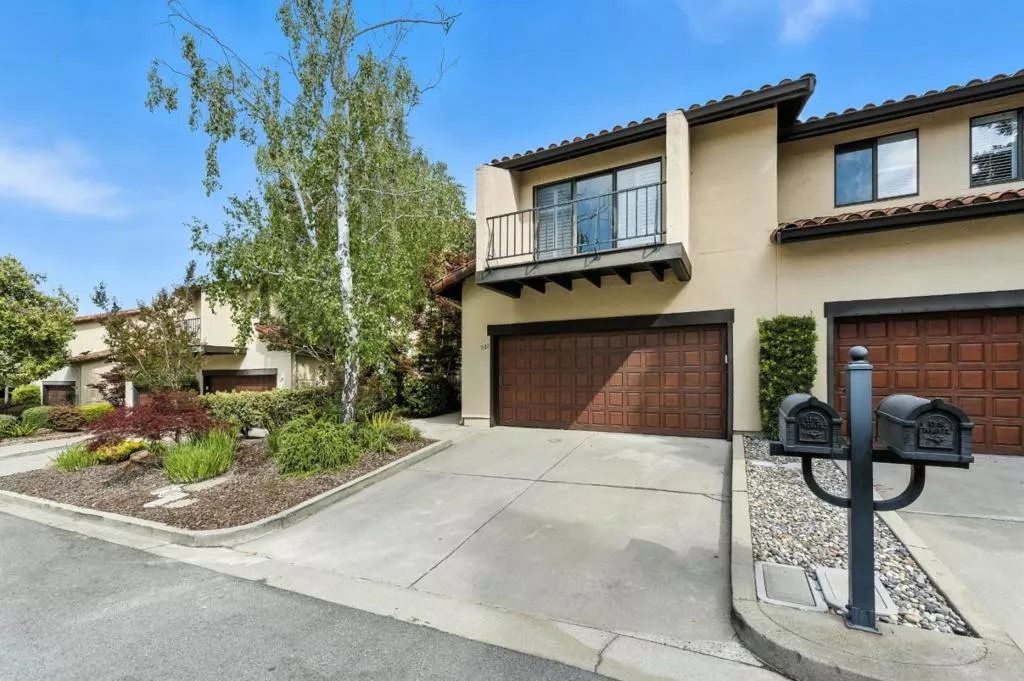
| 1102 Royal Lane San Carlos CA 94070 | |
| Price | $ 1,895,000 |
| Listing ID | ML82015368 |
| Status | Active |
| Property Type | Townhouse |
| County | San Mateo |
| Beds | 4 |
| Baths | 2 Full 1 Half |
| House Size | 2880 |
| Year Built | 1985 |
| Days on website | 2 |
Description
Beautifully appointed 4 bedroom, 2.5 bathroom attached single-family home that perfectly blends comfort, style, and function. The formal entry and inviting foyer opens to a grand living room, highlighted by large picture windows, a cozy fireplace, and wet bar perfect for entertaining. The adjacent formal dining room flows seamlessly onto a generously sized private patio, ideal for alfresco gatherings. The spacious eat-in kitchen is a culinary delight, featuring ample cabinetry, a breakfast bar, and sunlit dining nook. Just beyond, a comfortable family room creates the perfect hub for daily living, with a conveniently located powder room just steps away. Upstairs, discover a luxurious primary suite retreat complete with dual walk-in closets and spacious bath. Three additional generously sized bedrooms share a full hall bathroom. A separate laundry room completes this thoughtfully designed level. Attached 2-car garage with built-in cabinetry, offers exceptional storage and functionality. Community amenities include a sparkling pool, spa, and multiple lawn areas. Tucked away from the bustle, yet just minutes from the vibrant downtown shops and dining. Close proximity to major commute routes. This home offers an exceptional lifestyle with access to top-rated schools!
Financial Information
List Price: $ 1895000
Property Features
Appliances: Dishwasher, Refrigerator
Association Amenities: Insurance, Management
Common Interest: Condominium
Community Features: Pool
Heating: Central
High School District: Other
Pool Features: Community
Roof: Tile
Spa Features: Community
Water Source: Public
High School District: Other
MLS Area Major: 699 - Not Defined
City: San Carlos
Listed By:
John Shroyer
Golden Gate Sotheby's International Realty
CA Lic#
CA Lic#



