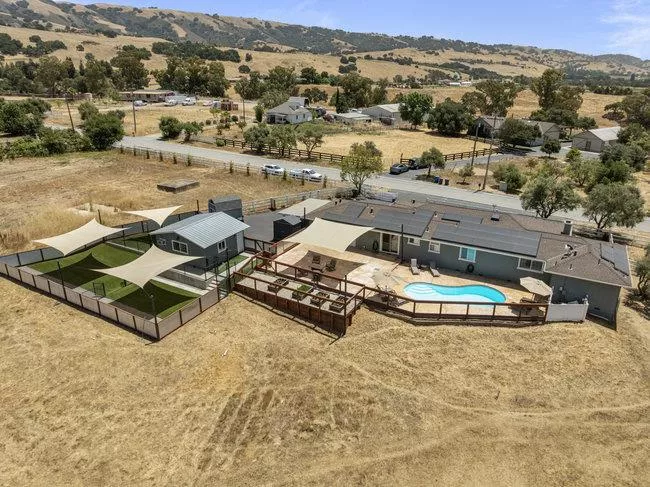
| 2985 Roop Road Gilroy CA 95020 | |
| Price | $ 1,498,000 |
| Listing ID | ML82011933 |
| Status | Active |
| Property Type | Single Family Residence |
| County | Santa Clara |
| Beds | 4 |
| Baths | 2 Full 1 Half |
| House Size | 2449 |
| Year Built | 1965 |
| Lot Size | 1 |
| Days on website | 2 |
Description
A stunning country retreat with modern luxury. Nestled on a gentle knoll with breathtaking hillside views, this 4 bedroom 2.5 bath, ranch-style single story gem, blends designer craftsmanship with modern amenities. Step inside to discover this home has been beautifully updated with hardwood floorings, exquisite woodwork, and new custom doors and hardware. The heart of the home is the beautifully redesigned gourmet kitchen, featuring marble and quartz counters & KitchenAid professional gas stove & built-in fridge. The interior floorplan is perfect for hosting & includes a bonus room featuring a separate laundry room & its own access to the spacious park-like backyard retreat. This fully fenced & gated property features a heated pool, large play yard/sport court, workshop, solar & Tesla Powerwall whole home backup (owned), Tesla charger, fully fenced raised garden, reclaimed wood shed for your farm animal family. Located just 5 minutes from the Gilroy Outlets & a variety of recreational options like Coyote Lake-Harvey Bear Ranch County Park, Eagle Ridge, Coyote Creek Golf Club, the Santa Clara Valley Wine Trail for a true wine-country experience. The home is ideal for relaxation, entertaining, or family living. Don't miss this stunning one-of-a-kind property!
Financial Information
List Price: $ 1498000
Property Features
Appliances: Dishwasher
Flooring: Wood
High School District: Gilroy Unified
Patio And Porch Features: Deck
Pool Features: Heated
Roof: Shingle
Spa Features: Heated
View: Pasture
Water Source: Well
High School District: Gilroy Unified
MLS Area Major: 699 - Not Defined
City: Gilroy
Listed By:
Teri Fortino
Compass
CA Lic#
CA Lic#



