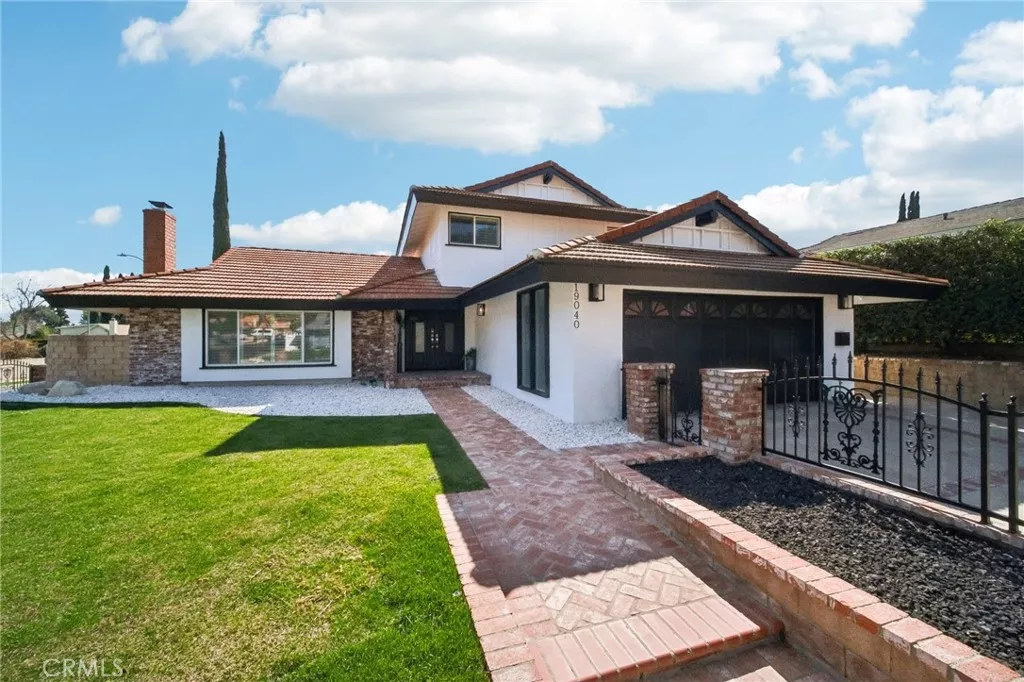
| 19040 Celtic Street Porter Ranch CA 91326 | |
| Price | $ 1,399,000 |
| Listing ID | SR25144990 |
| Status | Active |
| Property Type | Single Family Residence |
| County | Los Angeles |
| Beds | 5 |
| Baths | 3 Full 1 Half |
| House Size | 2154 |
| Year Built | 1965 |
| Days on website | 2 |
Description
Beautifully remodeled gated home located in a highly desirable Porter Ranch neighborhood. Features include 5 bedrooms and 3.5 updated baths with over 2150 sqft of living space. Walk through the double doors and be amazed what this true beauty has to offer. Large light & bright living room with modern fireplace opens to the dining area, brand new custom kitchen with quartz counters, a pot filler and stainless steel appliances, two large bedrooms and two large bathrooms downstairs, 3 bedrooms and 1.5 baths upstairs, fully finished two car attached garage with direct access, private back yard with pool and so much more. Additional features include new dual pane windows, laminate flooring and recessed lighting throughout, new paint inside and out, updated central A/C and Heat. This is a must see home in a beautiful neighborhood with great schools and just minutes to the Vineyards in Porter Ranch.
Financial Information
List Price: $ 1399000
Property Features
Appliances: Dishwasher, Disposal, Microwave, Refrigerator
Community Features: Curbs, Sidewalks
Construction Materials: Brick, Drywall, Stucco
Exterior Features: Lighting
Fencing: Block
Flooring: Laminate
Foundation Details: Slab
Heating: Central
High School District: Los Angeles Unified
Laundry Features: Inside
Levels: Two
Lot Features: Landscaped, Lawn, Rocks, Yard
Parking Features: Driveway, Garage
Patio And Porch Features: Brick
Pool Features: Private
Property Condition: Turnkey
Road Surface Type: Paved
Roof: Shingle
Senior Community YN: false
Structure Type: House
View: Neighborhood
Water Source: Public
Window Features: Screens
High School District: Los Angeles Unified
Senior Community YN: false
MLS Area Major: PORA - Porter Ranch
City: Porter Ranch
Listed By:
Gary Keshishyan
Pinnacle Estate Properties
CA Lic#
CA Lic#



