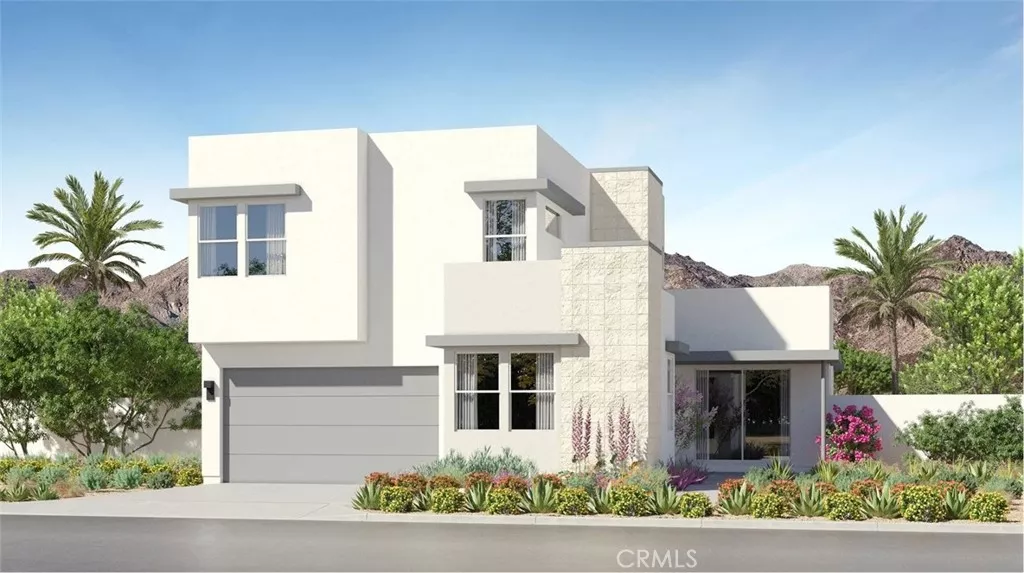
| 2625 Prairie Rose Lane Palm Springs CA 92264 | |
| Price | $ 1,017,990 |
| Listing ID | SW25141268 |
| Status | Active |
| Property Type | Single Family Residence |
| County | Riverside |
| Neighborhood | Canyon View |
| Beds | 3 |
| Baths | 3 Full 1 Half |
| House Size | 2151 |
| Year Built | 2025 |
| Days on website | 2 |
Description
NEW CONSTRUCTION! This new two-story home offers intimate outdoor experiences with an inviting front courtyard and pool. A bedroom with an en-suite bathroom is accessible from the courtyard, and the main home is host to an inviting open-concept layout shared between the kitchen, living and dining areas. The luxurious owner’s suite offers a private retreat at the back of the home, while an additional bedroom shares the second floor with a versatile loft. The kitchen features Miami Vena white quartz countertops and oatfield cahuilla cabinetry.
Canyon View is a new community of single-family homes for sale in Palm Springs, CA. Residents will enjoy access to an onsite park and an array of shopping, dining and entertainment options in downtown Palm Springs, just five miles away. Plan a fun-filled weekend trip to Agua Caliente Casino for upscale gaming and entertainment, or head out to one of the several local golf courses to work on your game.
Canyon View is a new community of single-family homes for sale in Palm Springs, CA. Residents will enjoy access to an onsite park and an array of shopping, dining and entertainment options in downtown Palm Springs, just five miles away. Plan a fun-filled weekend trip to Agua Caliente Casino for upscale gaming and entertainment, or head out to one of the several local golf courses to work on your game.
Financial Information
List Price: $ 1017990
Property Features
Appliances: Dishwasher, Disposal, Microwave
Association Fee Frequency: Monthly
Community Features: Park, Sidewalks, Suburban
Construction Materials: Frame, Stucco
Fencing: Block
Foundation Details: Slab
Green Energy Generation: Solar
Heating: Central
High School District: Palm Springs Unified
Interior Features: Loft
Laundry Features: Inside
Levels: Two
Lot Features: Level
Parking Features: Driveway, Garage
Patio And Porch Features: Covered, Porch
Pool Features: Private
Property Condition: Turnkey
Senior Community YN: false
Structure Type: House
Water Source: Public
High School District: Palm Springs Unified
Senior Community YN: false
MLS Area Major: 334 - South End Palm Springs
City: Palm Springs
Listed By:
Todd Myatt
Century 21 Masters
Co-listed by Karen Myatt
CA Lic#
Co-listed by Karen Myatt
CA Lic#


